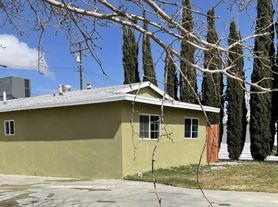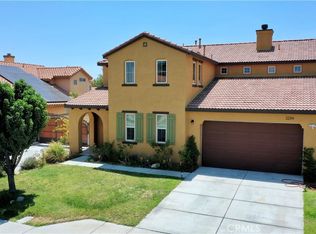Gorgeous 3BR/2BA remodel. Home has completely remodeled tile baths, quartz counter tops in modern kitchen with new stove. Beautiful laminate floors, new paint, fixtures and hardware. Hard to find anything not to like. Modern Dual pane windows. New Central heat and air. 2 car attached garage. Nice rear yard with covered patio and extra storage shed. Walk to Deseret View Elementary, Shops and transportation.
Rent is $2675 with 1 month ($2675) security deposit. Will accept 3 BR section 8 county voucher. Verifiable income and housing references. No prior evictions (non covid). Have RTA in hand and prove prior landlord given notice.
Tenant pays water and trash and its own gas and electric. No prior evictions (non covid)
House for rent
Accepts Zillow applications
$2,650/mo
45461 Saigon Ave, Lancaster, CA 93534
3beds
1,390sqft
Price may not include required fees and charges.
Single family residence
Available now
No pets
Central air
Hookups laundry
Attached garage parking
Forced air
What's special
Fixtures and hardwareNew paintRemodeled tile bathsQuartz counter topsCovered patioCentral heat and airModern kitchen
- 13 days
- on Zillow |
- -- |
- -- |
Travel times
Facts & features
Interior
Bedrooms & bathrooms
- Bedrooms: 3
- Bathrooms: 2
- Full bathrooms: 2
Heating
- Forced Air
Cooling
- Central Air
Appliances
- Included: Oven, WD Hookup
- Laundry: Hookups
Features
- WD Hookup
- Flooring: Hardwood
Interior area
- Total interior livable area: 1,390 sqft
Property
Parking
- Parking features: Attached
- Has attached garage: Yes
- Details: Contact manager
Features
- Patio & porch: Patio
- Exterior features: Electricity not included in rent, Garbage not included in rent, Gas not included in rent, Heating system: Forced Air, Storage shed, Water not included in rent
Details
- Parcel number: 3119005014
Construction
Type & style
- Home type: SingleFamily
- Property subtype: Single Family Residence
Community & HOA
Location
- Region: Lancaster
Financial & listing details
- Lease term: 1 Year
Price history
| Date | Event | Price |
|---|---|---|
| 9/20/2025 | Listed for rent | $2,650-5.4%$2/sqft |
Source: Zillow Rentals | ||
| 9/3/2025 | Listing removed | $2,800$2/sqft |
Source: CRMLS #IV25196989 | ||
| 9/2/2025 | Listed for rent | $2,800$2/sqft |
Source: CRMLS #IV25196989 | ||
| 8/26/2025 | Listing removed | $445,000-3.3%$320/sqft |
Source: | ||
| 6/23/2025 | Listed for sale | $459,990+10.8%$331/sqft |
Source: | ||

