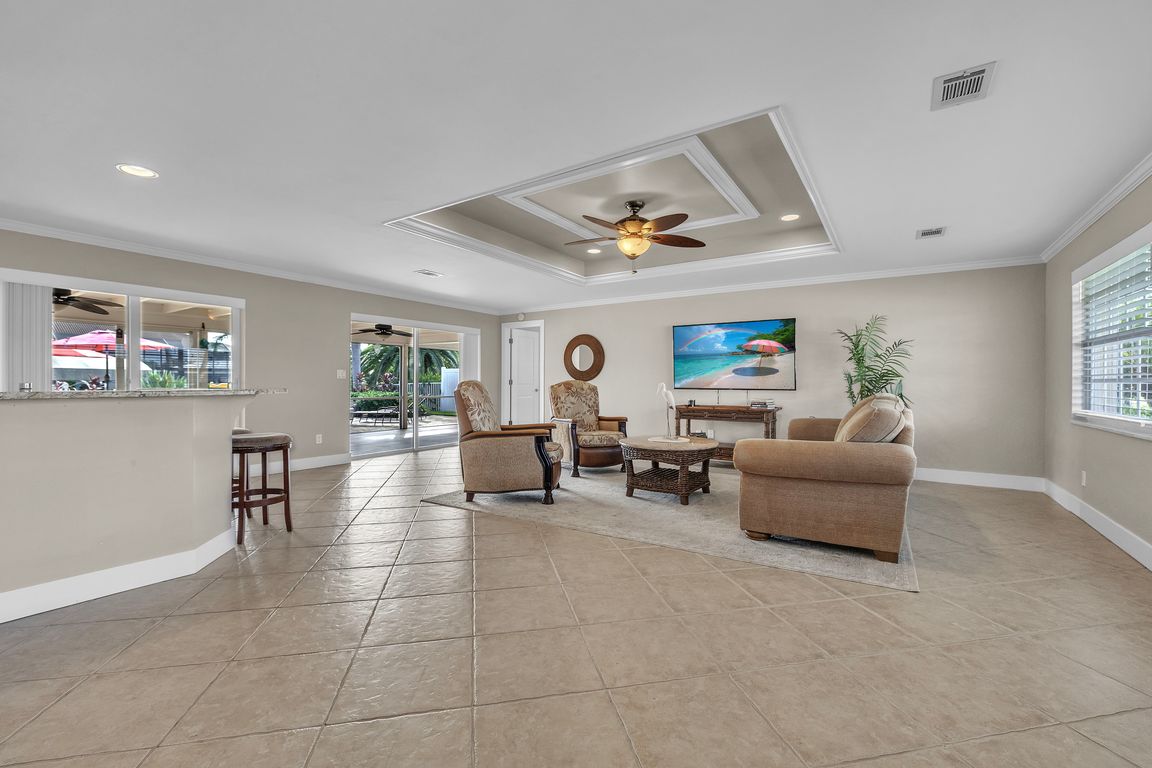
Active
$674,000
3beds
1,780sqft
5305 Malaluka Ct, Cape Coral, FL 33904
3beds
1,780sqft
Single family residence
Built in 1968
10,018 sqft
2 Attached garage spaces
$379 price/sqft
What's special
Gulf accessCovered private boat dockExpansive windowsBreakfast barWaterfront deckAdirondack chairsGranite countertops
Experience the Southwest Florida Lifestyle, in this dream home with GULF ACCESS and no bridges. Located in highly desirable Yacht Club neighborhood of Cape Coral. Outdoor entertainment is quite impressive with solar heated infinity pool, swim up table and rock scape waterfall. Built in lava rock propane fireplace, beautiful lighting outside ...
- 19 days |
- 1,731 |
- 100 |
Source: Florida Gulf Coast MLS,MLS#: 2025017865 Originating MLS: Florida Gulf Coast
Originating MLS: Florida Gulf Coast
Travel times
Living Room
Kitchen
Primary Bedroom
Sun Room
Bedroom
Outdoor 1
Zillow last checked: 8 hours ago
Listing updated: October 31, 2025 at 12:40pm
Listed by:
Marion Anglin 757-739-9888,
Marina Park Realty LLC
Source: Florida Gulf Coast MLS,MLS#: 2025017865 Originating MLS: Florida Gulf Coast
Originating MLS: Florida Gulf Coast
Facts & features
Interior
Bedrooms & bathrooms
- Bedrooms: 3
- Bathrooms: 2
- Full bathrooms: 2
Rooms
- Room types: Bathroom, Guest Quarters, Screened Porch, Great Room
Primary bedroom
- Description: Master Bedroom
- Dimensions: 15.00 x 12.00
Bedroom
- Description: Bedroom
- Dimensions: 15.00 x 10.00
Bedroom
- Description: Bedroom
- Dimensions: 12.00 x 11.00
Dining room
- Description: Dining Room
- Dimensions: 11.00 x 8.00
Garage
- Description: Garage
- Dimensions: 21.00 x 20.00
Kitchen
- Description: Kitchen
- Dimensions: 17.00 x 9.00
Living room
- Description: Living Room
- Dimensions: 25.00 x 24.00
Screened porch
- Description: Lanai
- Dimensions: 34.00 x 12.00
Utility room
- Description: Utility Room
- Dimensions: 12.00 x 8.00
Heating
- Central, Electric
Cooling
- Central Air, Ceiling Fan(s), Electric
Appliances
- Included: Built-In Oven, Cooktop, Dryer, Dishwasher, Electric Cooktop, Freezer, Disposal, Ice Maker, Microwave, Refrigerator, RefrigeratorWithIce Maker, Self Cleaning Oven, Washer
- Laundry: Washer Hookup, Dryer Hookup, Inside, Laundry Tub
Features
- Breakfast Bar, Built-in Features, Bedroom on Main Level, Tray Ceiling(s), Eat-in Kitchen, Family/Dining Room, Living/Dining Room, Main Level Primary, Shower Only, Separate Shower, Cable TV, Walk-In Closet(s), Window Treatments, Split Bedrooms, Bathroom, Guest Quarters, Screened Porch, Great Room
- Flooring: Tile
- Windows: Double Hung, Shutters, Window Coverings
- Has fireplace: Yes
- Fireplace features: Outside
- Furnished: Yes
Interior area
- Total structure area: 2,260
- Total interior livable area: 1,780 sqft
Video & virtual tour
Property
Parking
- Total spaces: 2
- Parking features: Attached, Driveway, Garage, Paved
- Attached garage spaces: 2
- Has uncovered spaces: Yes
Features
- Stories: 1
- Patio & porch: Deck, Lanai, Patio, Porch, Screened
- Exterior features: Deck, Fence, Fire Pit, Sprinkler/Irrigation, Patio
- Has private pool: Yes
- Pool features: Concrete, Heated, In Ground, Negative Edge, Solar Heat
- Has view: Yes
- View description: Canal, Landscaped, Pool, Water
- Has water view: Yes
- Water view: Canal,Water
- Waterfront features: Canal Access, Seawall
Lot
- Size: 10,018.8 Square Feet
- Dimensions: 80 x 125 x 80 x 125
- Features: Rectangular Lot, Cul-De-Sac, Dead End, Sprinklers Automatic
Details
- Parcel number: 184524C400027.0030
- Lease amount: $0
- Zoning description: R1-W
Construction
Type & style
- Home type: SingleFamily
- Architectural style: Ranch,One Story
- Property subtype: Single Family Residence
Materials
- Block, Concrete, Stucco
- Roof: Metal
Condition
- Resale
- Year built: 1968
Utilities & green energy
- Sewer: Assessment Paid
- Water: Assessment Paid
- Utilities for property: Cable Available, High Speed Internet Available
Green energy
- Energy efficient items: Solar Panel(s)
Community & HOA
Community
- Features: Boat Facilities
- Security: Smoke Detector(s)
- Subdivision: YACHT CLUB
HOA
- Has HOA: No
- Amenities included: None
- Services included: None
- Condo and coop fee: $0
- Membership fee: $0
Location
- Region: Cape Coral
Financial & listing details
- Price per square foot: $379/sqft
- Tax assessed value: $610,286
- Annual tax amount: $9,411
- Date on market: 10/31/2025
- Listing terms: All Financing Considered,Cash,FHA,VA Loan
- Ownership: Single Family
- Road surface type: Paved