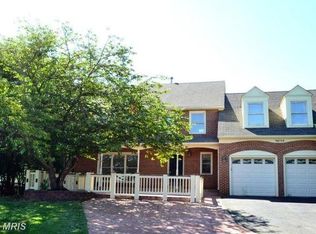AVAILABLE FOR IMMEDIATE OCCUPANCY! Welcome home to Trailside! This three-level 2BD/1.5BA home has been updated and is ready for its first tenants. Highlights include LVP on the main level, an updated eat-in kitchen with granite counters and stainless appliances (including gas cooking), two well-sized bedrooms with a Jack and Jill bathroom (dual vanities, tub and shower stall), plus room in the basement for an office, exercising or another bedroom area. Enjoy your time outside with a morning coffee or evening drink while grilling in the fenced-in backyard. Conveniently located near Wegmans and Target (1.3 mi), The Human Bean coffee shop (0.4 mi), Claude Moore Park & Rec Center (2 mi), Raising Cane's (1.7 mi), WO&D trail, 1757 Golf Club and more. Commuting is a breeze, whether it's via 28, the bus that runs to the Ashburn metro station (4.7 mi) or Dulles airport (4 mi). Rent includes trash, snow removal and common area maintenance; tenants responsible for electricity, gas, water/sewer, cable/internet. Pets welcome on case-by-case basis, with deposit. No smoking.
Townhouse for rent
$2,900/mo
45465 Bluemont Junction Sq, Sterling, VA 20164
2beds
1,607sqft
Price may not include required fees and charges.
Townhouse
Available now
Cats, dogs OK
Central air, electric
Dryer in unit laundry
2 Attached garage spaces parking
Natural gas, central, fireplace
What's special
Room in the basementFenced-in backyardStainless appliancesGranite countersWell-sized bedroomsJack and jill bathroomGas cooking
- 3 days
- on Zillow |
- -- |
- -- |
Travel times
Looking to buy when your lease ends?
See how you can grow your down payment with up to a 6% match & 4.15% APY.
Facts & features
Interior
Bedrooms & bathrooms
- Bedrooms: 2
- Bathrooms: 2
- Full bathrooms: 1
- 1/2 bathrooms: 1
Rooms
- Room types: Family Room, Recreation Room
Heating
- Natural Gas, Central, Fireplace
Cooling
- Central Air, Electric
Appliances
- Included: Dishwasher, Disposal, Dryer, Microwave, Oven, Range, Refrigerator, Stove, Washer
- Laundry: Dryer In Unit, Has Laundry, In Unit, Washer In Unit
Features
- Eat-in Kitchen, Family Room Off Kitchen, Floor Plan - Traditional, Kitchen - Table Space, Kitchen Island
- Flooring: Carpet
- Has basement: Yes
- Has fireplace: Yes
Interior area
- Total interior livable area: 1,607 sqft
Property
Parking
- Total spaces: 2
- Parking features: Attached, Driveway, Covered
- Has attached garage: Yes
- Details: Contact manager
Features
- Exterior features: Contact manager
Details
- Parcel number: 032356534000
Construction
Type & style
- Home type: Townhouse
- Property subtype: Townhouse
Condition
- Year built: 1998
Utilities & green energy
- Utilities for property: Garbage
Building
Management
- Pets allowed: Yes
Community & HOA
Location
- Region: Sterling
Financial & listing details
- Lease term: Contact For Details
Price history
| Date | Event | Price |
|---|---|---|
| 8/1/2025 | Listed for rent | $2,900$2/sqft |
Source: Bright MLS #VALO2097504 | ||
| 4/10/2023 | Listing removed | -- |
Source: | ||
| 4/12/2021 | Sold | $410,000+5.2%$255/sqft |
Source: Public Record | ||
| 3/1/2021 | Pending sale | $389,900$243/sqft |
Source: | ||
| 2/26/2021 | Listed for sale | $389,900+30.4%$243/sqft |
Source: | ||
![[object Object]](https://photos.zillowstatic.com/fp/dc704ed36615e70f104a45e216a5186f-p_i.jpg)
