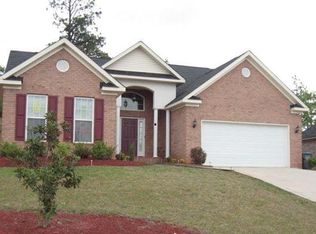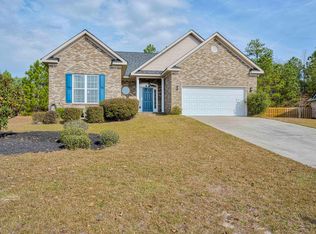Closed
$272,000
4547 Logans Way, Augusta, GA 30909
3beds
2,012sqft
Single Family Residence, Residential
Built in 2006
0.46 Acres Lot
$286,000 Zestimate®
$135/sqft
$1,917 Estimated rent
Home value
$286,000
$269,000 - $303,000
$1,917/mo
Zestimate® history
Loading...
Owner options
Explore your selling options
What's special
NEW Luxury Vinyl installed in all the living areas, has ceramic tile in kitchen, dining, baths and laundry rooms. This all brick ranch home has 3 bedrooms, 2 full baths and 1 half bath. Home features a split bedroom plan with Jack & Jill bath along with a hallway half bath. Large master bedroom with a walk in closet and spacious master bath, with a jetted tub and a separate shower. Room to roam for the kids and pets in the large fenced backyard, .46 acre lot, plus a 2 car garage. Minutes to Gate 1, the new Kroger Super Center, with nearby shopping, dining and the Medical District. New pictures coming soon!
Zillow last checked: 8 hours ago
Listing updated: June 07, 2024 at 01:31am
Listing Provided by:
LETICIA Smalley,
HomeSmart 404-876-4901
Bought with:
NON-MLS NMLS
Non FMLS Member
Source: FMLS GA,MLS#: 7379261
Facts & features
Interior
Bedrooms & bathrooms
- Bedrooms: 3
- Bathrooms: 3
- Full bathrooms: 2
- 1/2 bathrooms: 1
- Main level bathrooms: 2
- Main level bedrooms: 3
Primary bedroom
- Level: Main
- Area: 238 Square Feet
- Dimensions: 17X14
Bedroom
- Level: Main
- Area: 143 Square Feet
- Dimensions: 13X11
Bedroom
- Level: Main
- Area: 143 Square Feet
- Dimensions: 13X11
Dining room
- Level: Main
- Area: 121 Square Feet
- Dimensions: 11X11
Family room
- Description: WITH FIREPLACE
- Level: Main
- Area: 340 Square Feet
- Dimensions: 20X17
Kitchen
- Level: Main
- Area: 143 Square Feet
- Dimensions: 13X11
Laundry
- Level: Main
- Area: 42 Square Feet
- Dimensions: 7X6
Heating
- Heat Pump
Cooling
- Ceiling Fan(s), Central Air, Heat Pump
Appliances
- Included: Dishwasher, Disposal, Electric Range, Electric Water Heater, Microwave, Refrigerator
- Laundry: In Hall, Laundry Room, Main Level, Sink
Features
- Double Vanity, Entrance Foyer, High Ceilings 9 ft Main, Walk-In Closet(s)
- Flooring: Carpet, Ceramic Tile, Hardwood
- Windows: Double Pane Windows
- Basement: None
- Number of fireplaces: 1
- Fireplace features: Family Room
- Common walls with other units/homes: No Common Walls
Interior area
- Total structure area: 2,012
- Total interior livable area: 2,012 sqft
Property
Parking
- Total spaces: 2
- Parking features: Attached, Driveway, Garage
- Attached garage spaces: 2
- Has uncovered spaces: Yes
Accessibility
- Accessibility features: None
Features
- Levels: One
- Stories: 1
- Patio & porch: Front Porch, Patio
- Exterior features: Private Yard, No Dock
- Pool features: None
- Spa features: Community
- Fencing: Back Yard,Fenced,Wood
- Has view: Yes
- View description: Trees/Woods
- Waterfront features: None
- Body of water: None
Lot
- Size: 0.46 Acres
- Dimensions: 202 x 51
- Features: Back Yard, Front Yard, Private
Details
- Additional structures: None
- Parcel number: 0671032000
- Other equipment: None
- Horse amenities: None
Construction
Type & style
- Home type: SingleFamily
- Architectural style: Ranch
- Property subtype: Single Family Residence, Residential
Materials
- Brick 4 Sides
- Foundation: Slab
- Roof: Composition
Condition
- Resale
- New construction: No
- Year built: 2006
Details
- Builder name: COLLIER
Utilities & green energy
- Electric: 220 Volts
- Sewer: Public Sewer
- Water: Public
- Utilities for property: Cable Available, Electricity Available, Phone Available, Sewer Available, Underground Utilities, Water Available
Green energy
- Energy efficient items: None
- Energy generation: None
Community & neighborhood
Security
- Security features: Smoke Detector(s)
Community
- Community features: Homeowners Assoc, Near Schools, Near Shopping, Street Lights
Location
- Region: Augusta
- Subdivision: Elderberry
Other
Other facts
- Listing terms: 1031 Exchange,Cash,Conventional,FHA,VA Loan
- Ownership: Fee Simple
- Road surface type: Asphalt, Paved
Price history
| Date | Event | Price |
|---|---|---|
| 6/3/2024 | Sold | $272,000-0.2%$135/sqft |
Source: | ||
| 5/23/2024 | Pending sale | $272,500$135/sqft |
Source: | ||
| 5/16/2024 | Contingent | $272,500$135/sqft |
Source: | ||
| 5/13/2024 | Price change | $272,500+2.8%$135/sqft |
Source: | ||
| 5/1/2024 | Listed for sale | $265,000$132/sqft |
Source: | ||
Public tax history
| Year | Property taxes | Tax assessment |
|---|---|---|
| 2024 | $3,229 +5% | $106,788 +0.5% |
| 2023 | $3,076 +5.6% | $106,264 +18.3% |
| 2022 | $2,911 +8.6% | $89,829 +18.5% |
Find assessor info on the county website
Neighborhood: Belair
Nearby schools
GreatSchools rating
- 5/10Belair K-8 SchoolGrades: PK-8Distance: 0.8 mi
- 2/10Westside High SchoolGrades: 9-12Distance: 5.6 mi
Schools provided by the listing agent
- Elementary: Freedom Park
- Middle: Freedom Park
- High: Westside - Richmond
Source: FMLS GA. This data may not be complete. We recommend contacting the local school district to confirm school assignments for this home.
Get pre-qualified for a loan
At Zillow Home Loans, we can pre-qualify you in as little as 5 minutes with no impact to your credit score.An equal housing lender. NMLS #10287.
Sell with ease on Zillow
Get a Zillow Showcase℠ listing at no additional cost and you could sell for —faster.
$286,000
2% more+$5,720
With Zillow Showcase(estimated)$291,720


