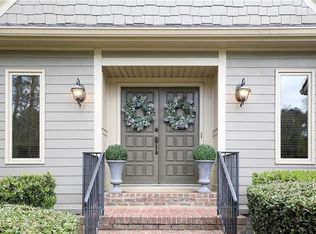This home sits on 1.26 acres in Very Sought-After Riverview Community. Home was built in 1976 but a Complete Renovation was completed in 2019. New Kitchen remodel includes Wellborn Cabinets, 6-Burner Gas Viking Range and Hood, and Bosch Dishwasher. Kitchen Opens to Family Room. New Windows with Additional Windows added in the Family Room. Old Stone Fireplace torn down and New Designer Tile added. Tongue and Groove Ceiling added to Family Room and Living Room. New Covered Porch added with Fireplace with access from Family Room and Master Bedroom. Smooth Ceilings Throughout. Hardwoods added upstairs, New Bathroom, and Built In Closets added. Pebble Tec Pool added in 2015. Basement Finished in 2015 with Bedroom, Full Bath, Family Room, Game Room and Huge Office. Interior Paint 2018, Exterior Paint 2019, Two New Garage Doors 2020. All Interior Doors Replace 2019/2020. Three HVAC Systems 2015/2016 . Pool and Basketball Court for Family Fun. Award winning Public Schools and Very Close to Many Private Schools including Wesleyan, GAC, and Cornerstone. Within Walking distance to the Forum and Town Center.
This property is off market, which means it's not currently listed for sale or rent on Zillow. This may be different from what's available on other websites or public sources.
