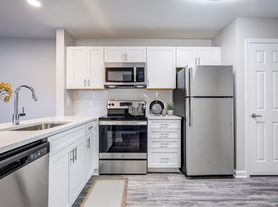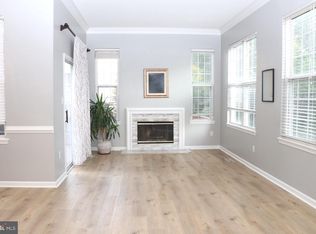This beautifully updated townhome is move-in ready, offering fresh updates, spacious living areas, and a prime location in the heart of Loudoun County.
Inside, you'll find a bright, open-concept layout with modern finishes throughout. Ample cabinet space, perfect for everyday meals or entertaining. Sun-filled living and dining areas create a warm and inviting space, while the private bedrooms provide comfort and flexibility. Bathrooms have been refreshed with modern touches, and the home features new flooring and paint for a crisp, move-in-ready feel.
Located in a sought-after Sterling community, residents enjoy access to neighborhood amenities such as walking trails, playgrounds, and community green spaces. Shopping, dining, and entertainment are all minutes away at Dulles Town Center, Cascades Overlook, and One Loudoun. Outdoor enthusiasts will love nearby Algonkian Regional Park, the Potomac River trails, and local golf courses.
For commuters, this home offers easy access to Route 7, Route 28, and the Dulles Toll Road, with Dulles International Airport just a short drive away. Major employers in the region include Amazon Web Services, Orbital ATK, Verizon, and the Dulles technology corridor, making this an ideal home for professionals seeking convenience and comfort.
Don't miss your opportunity to live in a stylishly updated home in a vibrant community with everything you need close by!
Townhouse for rent
$2,650/mo
45474 Oak Trail Sq, Sterling, VA 20164
3beds
1,802sqft
Price may not include required fees and charges.
Townhouse
Available now
Cats, dogs OK
-- A/C
In unit laundry
-- Parking
-- Heating
What's special
Modern finishesBright open-concept layoutNew flooringPrivate bedroomsAmple cabinet space
- 26 days |
- -- |
- -- |
Travel times
Looking to buy when your lease ends?
Consider a first-time homebuyer savings account designed to grow your down payment with up to a 6% match & 3.83% APY.
Facts & features
Interior
Bedrooms & bathrooms
- Bedrooms: 3
- Bathrooms: 3
- Full bathrooms: 2
- 1/2 bathrooms: 1
Appliances
- Included: Dishwasher, Dryer, Microwave, Refrigerator, Washer
- Laundry: In Unit
Interior area
- Total interior livable area: 1,802 sqft
Property
Parking
- Details: Contact manager
Features
- Exterior features: Disposer, Pets on case by case basis, Trash Pick Up, refrigerators icemaker (as is), stove/range, window treatments
Details
- Parcel number: 032256647000
Construction
Type & style
- Home type: Townhouse
- Property subtype: Townhouse
Building
Management
- Pets allowed: Yes
Community & HOA
Location
- Region: Sterling
Financial & listing details
- Lease term: Contact For Details
Price history
| Date | Event | Price |
|---|---|---|
| 10/1/2025 | Price change | $2,650-5.4%$1/sqft |
Source: Zillow Rentals | ||
| 9/12/2025 | Listed for rent | $2,800+43.6%$2/sqft |
Source: Zillow Rentals | ||
| 8/24/2019 | Listing removed | $1,950$1/sqft |
Source: Samson Properties #VALO392002 | ||
| 8/13/2019 | Listed for rent | $1,950+11.4%$1/sqft |
Source: Samson Properties #VALO392002 | ||
| 7/18/2015 | Listing removed | $1,750$1/sqft |
Source: Samson Properties #LO8658560 | ||

