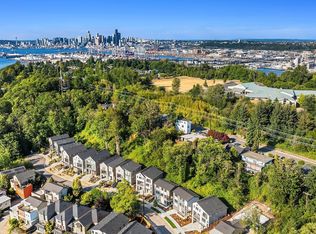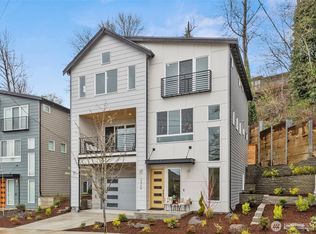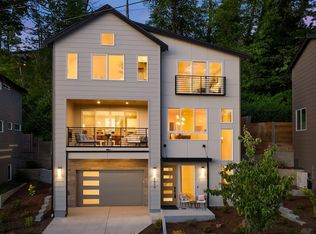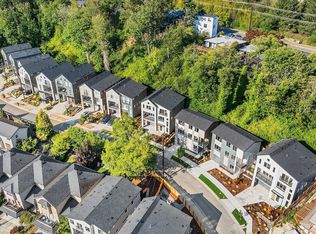Sold
Listed by:
Tom Skepetaris,
Realogics Sotheby's Int'l Rlty,
Rebecca Mitsui,
Realogics Sotheby's Int'l Rlty
Bought with: eXp Realty
$1,499,975
4548 23rd Avenue SW, Seattle, WA 98106
4beds
2,900sqft
Single Family Residence
Built in 2025
4,360.36 Square Feet Lot
$1,499,600 Zestimate®
$517/sqft
$-- Estimated rent
Home value
$1,499,600
$1.39M - $1.62M
Not available
Zestimate® history
Loading...
Owner options
Explore your selling options
What's special
Welcome to Youngstown Reserve, a premier enclave of luxury new-construction homes just 10 minutes to Downtown Seattle and 5 minutes to Alki Beach! The entry-level guest suite with ¾ bath is perfect for visitors, remote work or an awesome TV/Game Room. Upstairs, enjoy open-concept living with a designer kitchen featuring European cabinetry, quartz counters, and high-end appliances, including 6 burner gas range. The great room includes a fireplace, “floating” dining area, and covered deck with cozy fireplace, perfect for those winter evenings. Retreat to the spacious primary suite with golf course views, 5-piece spa bath, and walk-in closet. Highlights: gas furnace, tankless hot water, and 2-car garage.
Zillow last checked: 8 hours ago
Listing updated: November 24, 2025 at 04:02am
Listed by:
Tom Skepetaris,
Realogics Sotheby's Int'l Rlty,
Rebecca Mitsui,
Realogics Sotheby's Int'l Rlty
Bought with:
Marie Macon, 131711
eXp Realty
Source: NWMLS,MLS#: 2422528
Facts & features
Interior
Bedrooms & bathrooms
- Bedrooms: 4
- Bathrooms: 4
- Full bathrooms: 2
- 3/4 bathrooms: 1
- 1/2 bathrooms: 1
- Main level bathrooms: 1
Bedroom
- Level: Lower
Bathroom three quarter
- Level: Lower
Other
- Level: Main
Den office
- Level: Main
Dining room
- Level: Main
Entry hall
- Level: Lower
Kitchen with eating space
- Level: Main
Living room
- Level: Main
Heating
- Fireplace, 90%+ High Efficiency, Ductless, Wall Unit(s), Electric, Natural Gas
Cooling
- 90%+ High Efficiency, Ductless, Wall Unit(s)
Appliances
- Included: Dishwasher(s), Disposal, Double Oven, Microwave(s), Refrigerator(s), Stove(s)/Range(s), Garbage Disposal, Water Heater: Tankless, Water Heater Location: Garage
Features
- Ceiling Fan(s), Dining Room
- Flooring: Ceramic Tile, Engineered Hardwood, Carpet
- Windows: Double Pane/Storm Window
- Basement: None
- Number of fireplaces: 2
- Fireplace features: Gas, Main Level: 2, Fireplace
Interior area
- Total structure area: 2,900
- Total interior livable area: 2,900 sqft
Property
Parking
- Total spaces: 2
- Parking features: Attached Garage
- Attached garage spaces: 2
Features
- Levels: Multi/Split
- Entry location: Lower
- Patio & porch: Second Primary Bedroom, Ceiling Fan(s), Double Pane/Storm Window, Dining Room, Fireplace, Vaulted Ceiling(s), Walk-In Closet(s), Water Heater, Wet Bar
- Has view: Yes
- View description: Territorial
Lot
- Size: 4,360 sqft
- Features: Cul-De-Sac, Curbs, Paved, Sidewalk, Deck, Fenced-Partially, Gas Available, High Speed Internet
- Topography: Level,Partial Slope
- Residential vegetation: Garden Space
Details
- Parcel number: 1773600267
- Special conditions: Standard
Construction
Type & style
- Home type: SingleFamily
- Architectural style: Modern
- Property subtype: Single Family Residence
Materials
- Cement Planked, Cement Plank
- Foundation: Poured Concrete
- Roof: Built-Up
Condition
- Under Construction
- New construction: Yes
- Year built: 2025
Utilities & green energy
- Electric: Company: Seattle City Light
- Sewer: Sewer Connected, Company: Seattle Public Utilities
- Water: Public, Company: Seattle Public Utilities
- Utilities for property: Wired - Not Connected, Wired - Not Connected
Community & neighborhood
Location
- Region: Seattle
- Subdivision: West Seattle
Other
Other facts
- Listing terms: Cash Out,Conventional
- Cumulative days on market: 51 days
Price history
| Date | Event | Price |
|---|---|---|
| 10/24/2025 | Sold | $1,499,975$517/sqft |
Source: | ||
| 9/29/2025 | Pending sale | $1,499,975$517/sqft |
Source: Realogics Sothebys International Realty #2422528 | ||
| 8/22/2025 | Listed for sale | $1,499,975$517/sqft |
Source: | ||
Public tax history
Tax history is unavailable.
Neighborhood: North Delridge
Nearby schools
GreatSchools rating
- 6/10Pathfinder K-8Grades: K-8Distance: 0.2 mi
- 7/10West Seattle High SchoolGrades: 9-12Distance: 1.5 mi
- 4/10Louisa Boren STEM K-8Grades: PK-8Distance: 0.9 mi
Schools provided by the listing agent
- Elementary: Fairmount Park
- Middle: Madison Mid
- High: West Seattle High
Source: NWMLS. This data may not be complete. We recommend contacting the local school district to confirm school assignments for this home.

Get pre-qualified for a loan
At Zillow Home Loans, we can pre-qualify you in as little as 5 minutes with no impact to your credit score.An equal housing lender. NMLS #10287.
Sell for more on Zillow
Get a free Zillow Showcase℠ listing and you could sell for .
$1,499,600
2% more+ $29,992
With Zillow Showcase(estimated)
$1,529,592


