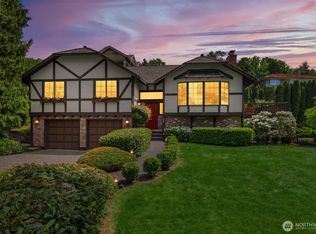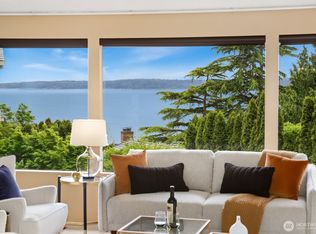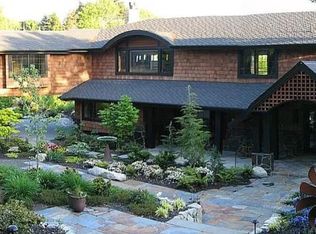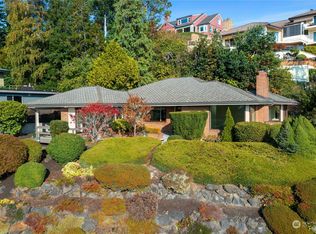Sold
Listed by:
Christian Lalario,
Coldwell Banker Bain
Bought with: Best Choice Realty LLC
$2,250,000
4548 54th Avenue SW, Seattle, WA 98116
5beds
4,701sqft
Single Family Residence
Built in 1975
0.43 Acres Lot
$2,563,300 Zestimate®
$479/sqft
$8,124 Estimated rent
Home value
$2,563,300
$2.33M - $2.82M
$8,124/mo
Zestimate® history
Loading...
Owner options
Explore your selling options
What's special
Introducing a luxurious haven on Genesee Hill! This palatial residence showcases an unparalleled fusion of architectural grandeur, meticulously crafted details, & captivating views. The grand foyer beckons you into a world of refined sophistication, lavash living spaces, and an atmosphere of opulence. The spacious living room with exposed beams boasts floor-to-ceiling windows that bathe the room in natural light. A den lined with built-in bookcases and a view of the gardens, perfect for work, study, or meditation. Dine under the 1890 historic golden oak ceiling removed from the 'Freeway Victim' of the I5 construction. The meticulously landscaped gardens provide a tranquil retreat, offering a perfect blend of privacy and natural beauty.
Zillow last checked: 8 hours ago
Listing updated: September 18, 2023 at 01:26pm
Listed by:
Christian Lalario,
Coldwell Banker Bain
Bought with:
Camille English, 10919
Best Choice Realty LLC
Source: NWMLS,MLS#: 2130780
Facts & features
Interior
Bedrooms & bathrooms
- Bedrooms: 5
- Bathrooms: 6
- Full bathrooms: 4
- 3/4 bathrooms: 1
- 1/2 bathrooms: 1
Primary bedroom
- Level: Second
Bedroom
- Level: Second
Bedroom
- Level: Lower
Bedroom
- Level: Second
Bedroom
- Level: Second
Bathroom three quarter
- Level: Lower
Bathroom full
- Level: Second
Bathroom full
- Level: Second
Bathroom full
- Level: Lower
Bathroom full
- Level: Second
Other
- Level: Main
Den office
- Level: Main
Dining room
- Level: Main
Entry hall
- Level: Main
Family room
- Level: Main
Kitchen with eating space
- Level: Main
Living room
- Level: Main
Rec room
- Level: Lower
Utility room
- Level: Lower
Heating
- Fireplace(s), Forced Air, Heat Pump
Cooling
- Central Air
Appliances
- Included: Dishwasher_, Dryer, GarbageDisposal_, Microwave_, Refrigerator_, StoveRange_, Washer, Dishwasher, Garbage Disposal, Microwave, Refrigerator, StoveRange, Water Heater: gas, Water Heater Location: utility room
Features
- Bath Off Primary, Ceiling Fan(s), Dining Room, Walk-In Pantry
- Flooring: Ceramic Tile, Hardwood, Vinyl, Carpet
- Doors: French Doors
- Windows: Double Pane/Storm Window, Skylight(s)
- Basement: Finished
- Number of fireplaces: 4
- Fireplace features: Gas, Wood Burning, Main Level: 3, Upper Level: 1, Fireplace
Interior area
- Total structure area: 4,701
- Total interior livable area: 4,701 sqft
Property
Parking
- Total spaces: 2
- Parking features: Attached Garage
- Attached garage spaces: 2
Features
- Levels: Two
- Stories: 2
- Entry location: Main
- Patio & porch: Ceramic Tile, Hardwood, Wall to Wall Carpet, Bath Off Primary, Ceiling Fan(s), Double Pane/Storm Window, Dining Room, French Doors, Skylight(s), Vaulted Ceiling(s), Walk-In Closet(s), Walk-In Pantry, Wired for Generator, Fireplace, Water Heater
- Has view: Yes
- View description: Sound
- Has water view: Yes
- Water view: Sound
Lot
- Size: 0.43 Acres
- Features: Cul-De-Sac, Curbs, Paved, Secluded, Sidewalk, Cable TV, Deck, High Speed Internet, Sprinkler System
- Residential vegetation: Fruit Trees, Garden Space
Details
- Parcel number: 7936000593
- Special conditions: Standard
- Other equipment: Wired for Generator
Construction
Type & style
- Home type: SingleFamily
- Property subtype: Single Family Residence
Materials
- Brick, Stucco, Wood Siding
- Foundation: Poured Concrete
- Roof: Composition
Condition
- Year built: 1975
Utilities & green energy
- Sewer: Sewer Connected
- Water: Public
Community & neighborhood
Community
- Community features: Athletic Court
Location
- Region: Seattle
- Subdivision: Genesee
HOA & financial
HOA
- HOA fee: $950 annually
Other
Other facts
- Listing terms: Cash Out,Conventional,FHA,VA Loan
- Cumulative days on market: 658 days
Price history
| Date | Event | Price |
|---|---|---|
| 9/18/2023 | Sold | $2,250,000-6.3%$479/sqft |
Source: | ||
| 8/13/2023 | Pending sale | $2,400,000$511/sqft |
Source: | ||
| 7/31/2023 | Price change | $2,400,000-4%$511/sqft |
Source: | ||
| 7/19/2023 | Price change | $2,500,000-7.4%$532/sqft |
Source: | ||
| 6/29/2023 | Listed for sale | $2,700,000+189.7%$574/sqft |
Source: | ||
Public tax history
| Year | Property taxes | Tax assessment |
|---|---|---|
| 2024 | $23,459 +7.8% | $2,300,000 +7.5% |
| 2023 | $21,758 +5.2% | $2,140,000 -5.7% |
| 2022 | $20,673 +9.6% | $2,270,000 +19.7% |
Find assessor info on the county website
Neighborhood: Alki
Nearby schools
GreatSchools rating
- 9/10Alki Elementary SchoolGrades: PK-5Distance: 1.1 mi
- 9/10Madison Middle SchoolGrades: 6-8Distance: 1 mi
- 7/10West Seattle High SchoolGrades: 9-12Distance: 1.3 mi
Sell for more on Zillow
Get a free Zillow Showcase℠ listing and you could sell for .
$2,563,300
2% more+ $51,266
With Zillow Showcase(estimated)
$2,614,566


