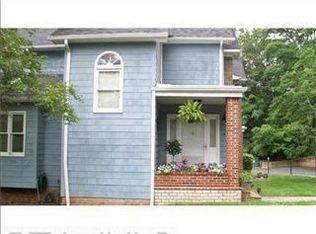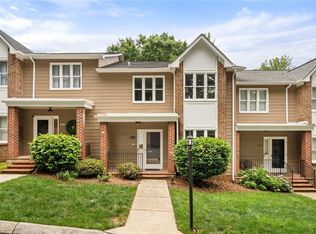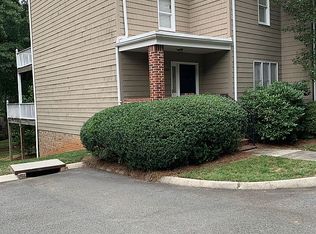Sold for $250,000 on 07/11/25
$250,000
4548 Fernhaven Cir, Winston Salem, NC 27104
3beds
1,836sqft
Stick/Site Built, Residential, Condominium
Built in 1985
-- sqft lot
$249,700 Zestimate®
$--/sqft
$1,890 Estimated rent
Home value
$249,700
$237,000 - $265,000
$1,890/mo
Zestimate® history
Loading...
Owner options
Explore your selling options
What's special
Welcome to this beautifully appointed 3-bedroom, 2.5-bath condo offering the perfect blend of comfort, space, and convenience. The heart of the home is a spacious great room—ideal for both everyday living and entertaining—while the kitchen boasts abundant counter space and a range with a gas cooktop, perfect for any home chef. Retreat to the expansive primary suite featuring a luxurious ensuite with a separate soaking tub and walk-in shower. Two additional bedrooms provide flexibility for guests, a home office, or growing needs. Step outside to a generously sized deck, ideal for morning coffee or evening gatherings. Centrally located just off Salem Parkway, this home offers quick access to both major hospitals, Wake Forest University, downtown Winston-Salem, top dining spots, and shopping. Includes one car detached garage. Tax amount based on 2025 tax value & 2024 tax rate. 2025 tax rate will be set mid-summer.
Zillow last checked: 8 hours ago
Listing updated: July 14, 2025 at 11:29am
Listed by:
George Stabolitis 336-413-0800,
Leonard Ryden Burr Real Estate
Bought with:
Cesar Hernandez, 351007
Keller Williams Realty Elite
Source: Triad MLS,MLS#: 1183103 Originating MLS: Winston-Salem
Originating MLS: Winston-Salem
Facts & features
Interior
Bedrooms & bathrooms
- Bedrooms: 3
- Bathrooms: 3
- Full bathrooms: 2
- 1/2 bathrooms: 1
- Main level bathrooms: 1
Primary bedroom
- Level: Second
- Dimensions: 23.25 x 14.75
Bedroom 2
- Level: Second
- Dimensions: 11.67 x 11.5
Bedroom 3
- Level: Second
- Dimensions: 11.08 x 12.33
Dining room
- Level: Main
- Dimensions: 11.67 x 11
Great room
- Level: Main
- Dimensions: 23.25 x 14.75
Kitchen
- Level: Main
- Dimensions: 11.67 x 14.5
Heating
- Heat Pump, Electric
Cooling
- Central Air
Appliances
- Included: Microwave, Dishwasher, Disposal, Range, Range Hood, Electric Water Heater
- Laundry: Dryer Connection, Washer Hookup
Features
- Dead Bolt(s), Pantry, Separate Shower
- Flooring: Carpet, Laminate, Tile
- Basement: Crawl Space
- Attic: Pull Down Stairs
- Number of fireplaces: 1
- Fireplace features: Gas Log, Great Room
Interior area
- Total structure area: 1,836
- Total interior livable area: 1,836 sqft
- Finished area above ground: 1,836
Property
Parking
- Total spaces: 1
- Parking features: Garage, Detached
- Garage spaces: 1
Features
- Levels: Two
- Stories: 2
- Entry location: Main
- Pool features: None
Lot
- Size: 0.04 Acres
- Features: Cleared
Details
- Parcel number: 6815360549
- Zoning: RM8-S
- Special conditions: Owner Sale
Construction
Type & style
- Home type: Condo
- Property subtype: Stick/Site Built, Residential, Condominium
Materials
- Brick, Wood Siding
Condition
- Year built: 1985
Utilities & green energy
- Sewer: Public Sewer
- Water: Public
Community & neighborhood
Location
- Region: Winston Salem
- Subdivision: The Glade
HOA & financial
HOA
- Has HOA: Yes
- HOA fee: $334 monthly
Other
Other facts
- Listing agreement: Exclusive Right To Sell
- Listing terms: Cash,Conventional,VA Loan
Price history
| Date | Event | Price |
|---|---|---|
| 7/11/2025 | Sold | $250,000 |
Source: | ||
| 6/9/2025 | Pending sale | $250,000 |
Source: | ||
| 6/4/2025 | Listed for sale | $250,000+73.6% |
Source: | ||
| 8/29/2016 | Sold | $144,000-6.4% |
Source: | ||
| 8/13/2016 | Pending sale | $153,900$84/sqft |
Source: Berkshire Hathaway HomeServices Carolinas Realty #798681 | ||
Public tax history
| Year | Property taxes | Tax assessment |
|---|---|---|
| 2025 | -- | $237,200 +96.4% |
| 2024 | $1,695 +4.8% | $120,800 |
| 2023 | $1,617 +1.9% | $120,800 |
Find assessor info on the county website
Neighborhood: South Fork
Nearby schools
GreatSchools rating
- 2/10South Fork ElementaryGrades: PK-5Distance: 1.3 mi
- 1/10Wiley MiddleGrades: 6-8Distance: 2.4 mi
- 4/10Reynolds HighGrades: 9-12Distance: 2.5 mi
Get a cash offer in 3 minutes
Find out how much your home could sell for in as little as 3 minutes with a no-obligation cash offer.
Estimated market value
$249,700
Get a cash offer in 3 minutes
Find out how much your home could sell for in as little as 3 minutes with a no-obligation cash offer.
Estimated market value
$249,700


