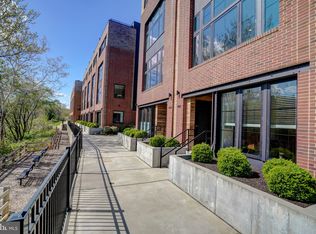Sold for $1,150,000
$1,150,000
4548 Riverside Way, Philadelphia, PA 19127
4beds
3,680sqft
Townhouse
Built in 2020
1,035 Square Feet Lot
$1,161,100 Zestimate®
$313/sqft
$5,190 Estimated rent
Home value
$1,161,100
$1.08M - $1.25M
$5,190/mo
Zestimate® history
Loading...
Owner options
Explore your selling options
What's special
Experience luxury riverside living at its finest at 4548 Riverside Way, a spectacular townhome nestled within the exclusive Locks community in Manayunk. Don’t miss this rare opportunity to own a luxury home that delivers style, comfort, and exceptional location in one of Manayunk’s most desirable neighborhoods.
Zillow last checked: 8 hours ago
Listing updated: December 22, 2025 at 06:00pm
Listed by:
Andy Oei 215-695-5042,
BHHS Fox & Roach At the Harper, Rittenhouse Square,
Co-Listing Agent: Liang Chen 484-280-4530,
BHHS Fox & Roach At the Harper, Rittenhouse Square
Bought with:
Rachel Crowl-McGrath, RS280576
Compass RE
Source: Bright MLS,MLS#: PAPH2509230
Facts & features
Interior
Bedrooms & bathrooms
- Bedrooms: 4
- Bathrooms: 4
- Full bathrooms: 3
- 1/2 bathrooms: 1
- Main level bathrooms: 4
- Main level bedrooms: 4
Basement
- Area: 0
Heating
- Forced Air, Natural Gas
Cooling
- Central Air, Electric
Appliances
- Included: Built-In Range, Dishwasher, Dryer, Freezer, Ice Maker, Oven, Refrigerator, Cooktop, Washer, Water Heater, Range Hood, Stainless Steel Appliance(s), Gas Water Heater
- Laundry: Has Laundry, Upper Level
Features
- Soaking Tub, Bathroom - Stall Shower, Bathroom - Tub Shower, Bathroom - Walk-In Shower, Breakfast Area, Built-in Features, Combination Kitchen/Dining, Combination Kitchen/Living, Elevator, Family Room Off Kitchen, Open Floorplan, Eat-in Kitchen, Kitchen Island, Pantry, Primary Bath(s), Recessed Lighting, Walk-In Closet(s), Other, 9'+ Ceilings
- Flooring: Hardwood, Tile/Brick, Wood
- Has basement: No
- Has fireplace: No
Interior area
- Total structure area: 3,680
- Total interior livable area: 3,680 sqft
- Finished area above ground: 3,680
- Finished area below ground: 0
Property
Parking
- Total spaces: 2
- Parking features: Garage Faces Rear, Garage Door Opener, Inside Entrance, Oversized, Asphalt, Attached
- Attached garage spaces: 2
- Has uncovered spaces: Yes
Accessibility
- Accessibility features: Accessible Elevator Installed, Accessible Entrance
Features
- Levels: Four
- Stories: 4
- Patio & porch: Deck, Roof, Roof Deck
- Exterior features: Lighting, Balcony
- Pool features: None
- Has view: Yes
- View description: River
- Has water view: Yes
- Water view: River
Lot
- Size: 1,035 sqft
- Dimensions: 23.00 x 45.00
Details
- Additional structures: Above Grade, Below Grade
- Parcel number: 211179452
- Zoning: RMX2
- Special conditions: Standard
Construction
Type & style
- Home type: Townhouse
- Architectural style: Contemporary
- Property subtype: Townhouse
Materials
- Brick
- Foundation: Slab
Condition
- New construction: No
- Year built: 2020
Utilities & green energy
- Sewer: Public Sewer
- Water: Public
Community & neighborhood
Security
- Security features: Fire Sprinkler System
Location
- Region: Philadelphia
- Subdivision: Manayunk
- Municipality: PHILADELPHIA
HOA & financial
HOA
- Has HOA: Yes
- HOA fee: $237 monthly
- Services included: Common Area Maintenance, Maintenance Grounds, Snow Removal, Trash
- Association name: THE LOCKS
Other
Other facts
- Listing agreement: Exclusive Right To Sell
- Ownership: Fee Simple
Price history
| Date | Event | Price |
|---|---|---|
| 10/16/2025 | Sold | $1,150,000-4.1%$313/sqft |
Source: | ||
| 9/28/2025 | Contingent | $1,199,000$326/sqft |
Source: | ||
| 9/11/2025 | Price change | $1,199,000-4.1%$326/sqft |
Source: | ||
| 6/28/2025 | Listed for sale | $1,250,000+23.1%$340/sqft |
Source: | ||
| 12/8/2020 | Sold | $1,015,164$276/sqft |
Source: Public Record Report a problem | ||
Public tax history
| Year | Property taxes | Tax assessment |
|---|---|---|
| 2025 | $14,208 +604.4% | $1,015,000 |
| 2024 | $2,017 | $1,015,000 |
| 2023 | $2,017 0% | $1,015,000 |
Find assessor info on the county website
Neighborhood: Manayunk
Nearby schools
GreatSchools rating
- 6/10Dobson James SchoolGrades: K-8Distance: 0.3 mi
- 1/10Roxborough High SchoolGrades: 9-12Distance: 0.8 mi
Schools provided by the listing agent
- District: Philadelphia City
Source: Bright MLS. This data may not be complete. We recommend contacting the local school district to confirm school assignments for this home.
Get a cash offer in 3 minutes
Find out how much your home could sell for in as little as 3 minutes with a no-obligation cash offer.
Estimated market value$1,161,100
Get a cash offer in 3 minutes
Find out how much your home could sell for in as little as 3 minutes with a no-obligation cash offer.
Estimated market value
$1,161,100
