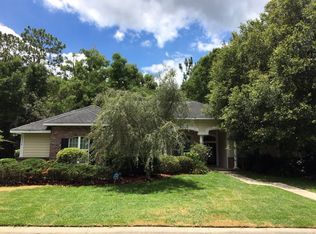Sit back and enjoy the view from this spectacular, custom-built brick home, perfectly situated overlooking the 10th fairway of Hawkstone Country Club. Just a short walk to the Country Club, this home was designed for both relaxation and entertaining, featuring a 3000 sqft. lanai with a heated pool, spa, and summer kitchen. Inside, the spacious open floor plan is filled with natural light, 12' ceilings, elegant trey ceilings and crown molding, and hardwood floors throughout the main living areas. The large open kitchen offers tons of maple cabinetry, stainless steel appliances, a dual oven, a butler's pantry, and two walk-in pantries for plenty of storage. The living room opens right up to the lanai, while the large family room and breakfast area create the perfect space for gathering. The primary suite, features a jetted tub, steam shower, cozy window seating, and two walk-in closets. The additional four bedrooms each have their own walk-in closets and unique character, and the home also includes a dedicated office with custom built-ins as well as a spacious three-car garage, and extensive storage. TV, living room furniture and washer/dryer included.
Renter is responsible for all utilities. Landscaping and pool cleaning will be included in rent.
House for rent
Accepts Zillow applications
$5,000/mo
4548 SW 97th Ter, Gainesville, FL 32608
5beds
4,743sqft
Price may not include required fees and charges.
Single family residence
Available now
Cats, dogs OK
Central air
In unit laundry
Attached garage parking
-- Heating
What's special
Cozy window seatingExtensive storageFilled with natural lightSpacious open floor planDual ovenStainless steel appliancesCustom-built brick home
- 32 days
- on Zillow |
- -- |
- -- |
Travel times
Facts & features
Interior
Bedrooms & bathrooms
- Bedrooms: 5
- Bathrooms: 5
- Full bathrooms: 5
Cooling
- Central Air
Appliances
- Included: Dishwasher, Dryer, Freezer, Microwave, Oven, Refrigerator, Washer
- Laundry: In Unit
Features
- Flooring: Carpet, Hardwood
Interior area
- Total interior livable area: 4,743 sqft
Property
Parking
- Parking features: Attached
- Has attached garage: Yes
- Details: Contact manager
Features
- Exterior features: No Utilities included in rent
- Has private pool: Yes
Details
- Parcel number: 06860262041
Construction
Type & style
- Home type: SingleFamily
- Property subtype: Single Family Residence
Community & HOA
HOA
- Amenities included: Pool
Location
- Region: Gainesville
Financial & listing details
- Lease term: 1 Year
Price history
| Date | Event | Price |
|---|---|---|
| 7/26/2025 | Price change | $5,000-16.7%$1/sqft |
Source: Zillow Rentals | ||
| 7/24/2025 | Listing removed | $1,100,000$232/sqft |
Source: | ||
| 7/23/2025 | Listed for rent | $6,000$1/sqft |
Source: Zillow Rentals | ||
| 7/7/2025 | Price change | $1,100,000-3.9%$232/sqft |
Source: | ||
| 5/22/2025 | Price change | $1,145,000-4.2%$241/sqft |
Source: | ||
![[object Object]](https://photos.zillowstatic.com/fp/2ec96d9f58b3c9c85410c439fd9ebdac-p_i.jpg)
