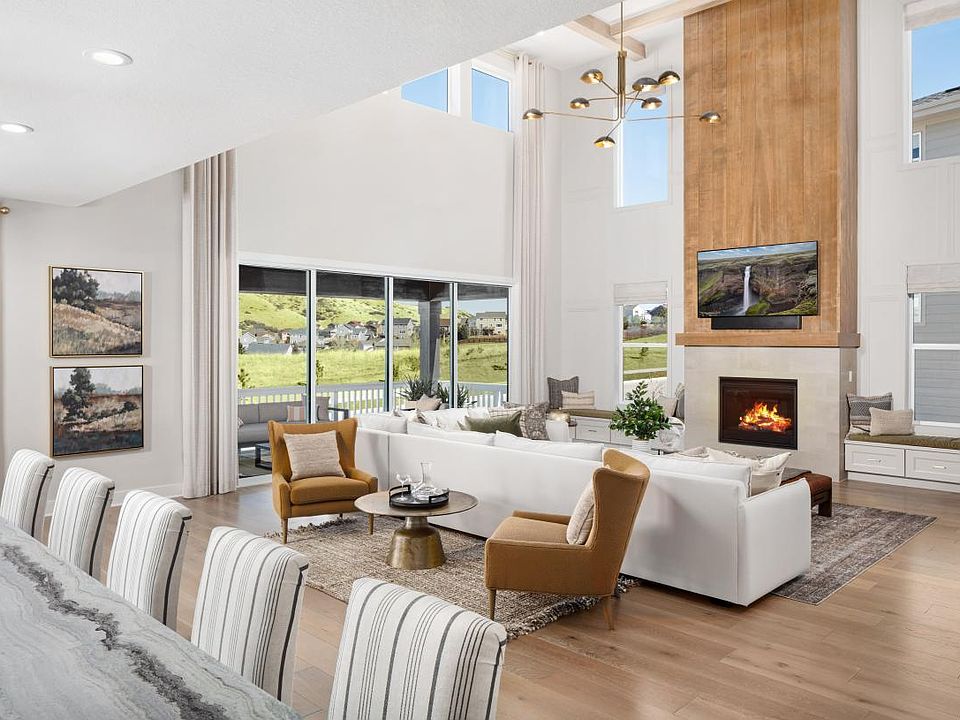Brand new Toll Brother’s home ready in September! This Shavano Modern Farmhouse plan is a must-see with a two-story great room and a floor to ceiling fireplace as the focal point. If you like modern finishes with an organic twist you’ll love this home. The sleek white cabinetry and oversized kitchen island with beautiful white quartz counters are perfect for casual dining or cocktails. Expansive sliding doors create a smooth indoor-outdoor transition to the covered patio and are great for entertaining. Just a 5 minute walk from the clubhouse and a community filled with miles of walking trails and beautiful views!
New construction
$1,125,000
4548 Weitbrec Lane, Castle Rock, CO 80104
4beds
5,914sqft
Single Family Residence
Built in 2025
8,640 Square Feet Lot
$-- Zestimate®
$190/sqft
$150/mo HOA
- 55 days |
- 326 |
- 17 |
Zillow last checked: 7 hours ago
Listing updated: 8 hours ago
Listed by:
Amy Ballain 303-235-0400 Elise.fay@cbrealty.com,
Coldwell Banker Realty 56
Source: REcolorado,MLS#: 8763873
Travel times
Open houses
Facts & features
Interior
Bedrooms & bathrooms
- Bedrooms: 4
- Bathrooms: 4
- Full bathrooms: 3
- 1/2 bathrooms: 1
- Main level bathrooms: 1
Bedroom
- Level: Upper
- Area: 168 Square Feet
- Dimensions: 12 x 14
Bedroom
- Level: Upper
- Area: 143 Square Feet
- Dimensions: 11 x 13
Bedroom
- Level: Upper
- Area: 165 Square Feet
- Dimensions: 11 x 15
Bathroom
- Level: Upper
Bathroom
- Level: Upper
Bathroom
- Level: Main
Other
- Level: Upper
- Area: 315 Square Feet
- Dimensions: 15 x 21
Other
- Level: Upper
Dining room
- Level: Main
- Area: 220 Square Feet
- Dimensions: 11 x 20
Great room
- Level: Main
- Area: 420 Square Feet
- Dimensions: 20 x 21
Kitchen
- Level: Main
- Area: 252 Square Feet
- Dimensions: 12 x 21
Laundry
- Level: Main
Loft
- Level: Upper
- Area: 220 Square Feet
- Dimensions: 11 x 20
Office
- Level: Main
- Area: 168 Square Feet
- Dimensions: 12 x 14
Heating
- Forced Air
Cooling
- Central Air
Appliances
- Included: Cooktop, Dishwasher, Disposal, Double Oven, Humidifier, Microwave, Refrigerator, Tankless Water Heater
Features
- Entrance Foyer, Five Piece Bath, High Ceilings, Jack & Jill Bathroom, Kitchen Island, Open Floorplan, Pantry, Primary Suite, Quartz Counters, Radon Mitigation System, Smoke Free, Walk-In Closet(s)
- Flooring: Carpet, Tile, Wood
- Windows: Double Pane Windows
- Basement: Bath/Stubbed,Crawl Space,Partial,Sump Pump,Unfinished
- Number of fireplaces: 1
- Fireplace features: Great Room
- Common walls with other units/homes: No Common Walls
Interior area
- Total structure area: 5,914
- Total interior livable area: 5,914 sqft
- Finished area above ground: 4,282
- Finished area below ground: 0
Video & virtual tour
Property
Parking
- Total spaces: 3
- Parking features: Concrete, Tandem
- Attached garage spaces: 3
Features
- Levels: Two
- Stories: 2
- Patio & porch: Covered, Patio
- Fencing: None
Lot
- Size: 8,640 Square Feet
- Features: Landscaped, Master Planned, Sloped, Sprinklers In Front, Sprinklers In Rear
Details
- Parcel number: R0618814
- Special conditions: Standard
Construction
Type & style
- Home type: SingleFamily
- Architectural style: Traditional
- Property subtype: Single Family Residence
Materials
- Cement Siding, Frame, Stone
- Foundation: Slab
- Roof: Composition
Condition
- New Construction
- New construction: Yes
- Year built: 2025
Details
- Builder model: Shavano Modern Farmhouse
- Builder name: Toll Brothers
- Warranty included: Yes
Utilities & green energy
- Sewer: Public Sewer
- Water: Public
- Utilities for property: Cable Available, Internet Access (Wired), Natural Gas Available, Phone Available
Community & HOA
Community
- Security: Carbon Monoxide Detector(s), Smoke Detector(s)
- Subdivision: Montaine - Estate Collection
HOA
- Has HOA: Yes
- Amenities included: Clubhouse, Fitness Center, Park, Parking, Playground, Pool, Spa/Hot Tub, Tennis Court(s), Trail(s)
- Services included: Maintenance Grounds, Recycling, Trash
- HOA fee: $150 monthly
- HOA name: Cohere
Location
- Region: Castle Rock
Financial & listing details
- Price per square foot: $190/sqft
- Tax assessed value: $113,099
- Annual tax amount: $12,375
- Date on market: 8/16/2025
- Listing terms: Cash,Conventional,FHA,Jumbo,VA Loan
- Exclusions: See Sales Representative For Information.
- Ownership: Builder
- Electric utility on property: Yes
- Road surface type: Paved
About the community
PoolPlaygroundTrailsClubhouse
Life in Montaine - Estate Collection is meant to be lived. Part of the Vista neighborhood, these grand single- and two-story home designs frame effortless indoor-outdoor living, taking advantage of sweeping views and the surrounding open space. Explore the outdoors with 548 acres of open space and 13 miles of trails. Enjoy the fabulous clubhouse featuring a pool and water play area, state-of-the-art fitness center, and playground. Set in an incredible location within a vibrant community, Montaine is minutes from Downtown Castle Rock and Philip S. Miller Park and provides easy access to Inverness, E-470, Denver Tech Center, and more. Home price does not include any home site premium.
Source: Toll Brothers Inc.

