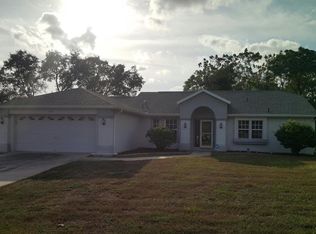Sold for $355,000
$355,000
4549 Augustine Rd, Spring Hill, FL 34608
3beds
1,787sqft
Single Family Residence
Built in 1997
0.31 Acres Lot
$341,300 Zestimate®
$199/sqft
$1,966 Estimated rent
Home value
$341,300
$324,000 - $358,000
$1,966/mo
Zestimate® history
Loading...
Owner options
Explore your selling options
What's special
Active Under Contract - Accepting Back Up Offers. Welcome to this inviting 3 bedroom, 2 bathroom house, designed for comfortable and serene living. From the moment you enter, the thoughtful layout and charming features will captivate you. The spacious living area provides a cozy retreat for relaxation or gathering with loved ones. The kitchen is well-appointed and features a delightful breakfast nook, where you can enjoy your morning coffee while taking in the natural light streaming through the windows. The master bedroom offers a tranquil escape, complete with an ensuite bathroom and a spacious closet. The two additional bedrooms offer plenty of space and can be adapted to suit your needs. Whether as guest rooms, home offices, or hobby spaces; this home brings with it many possibilities. Step outside to the covered patio, a perfect spot for unwinding with a good book or simply enjoying the peaceful surroundings. This outdoor oasis provides shade as well as a peaceful retreat for relaxation, providing an ideal setting for leisurely afternoons or intimate gatherings. This home offers a combination of both functionality and comfort, with ample storage space and well-designed bathrooms. Located in a desirable neighborhood, you'll have access to nearby amenities, shopping centers, dining options, and recreational activities. Don't miss the opportunity to make this delightful 3 bedroom, 2 bathroom house with a breakfast nook as well as a covered patio your new home. Schedule a showing today and discover the serenity and relaxation that await you in this wonderful residence.
Zillow last checked: 8 hours ago
Listing updated: November 15, 2024 at 07:42pm
Listed by:
Liz Piedra 727-888-8998,
Horizon Palm Realty Group
Bought with:
PAID RECIPROCAL
Paid Reciprocal Office
Source: HCMLS,MLS#: 2232658
Facts & features
Interior
Bedrooms & bathrooms
- Bedrooms: 3
- Bathrooms: 2
- Full bathrooms: 2
Primary bedroom
- Area: 165
- Dimensions: 11x15
Kitchen
- Area: 160
- Dimensions: 10x16
Living room
- Area: 270
- Dimensions: 18x15
Heating
- Central, Electric
Cooling
- Central Air, Electric
Appliances
- Included: Dishwasher, Dryer, Electric Oven, Microwave, Refrigerator, Washer
Features
- Split Plan
- Flooring: Tile, Wood
- Has fireplace: No
Interior area
- Total structure area: 1,787
- Total interior livable area: 1,787 sqft
Property
Parking
- Total spaces: 3
- Parking features: Attached
- Attached garage spaces: 3
Features
- Stories: 1
Lot
- Size: 0.31 Acres
Details
- Parcel number: R32 323 17 5170 1105 0090
- Zoning: PDP
- Zoning description: Planned Development Project
Construction
Type & style
- Home type: SingleFamily
- Architectural style: Ranch
- Property subtype: Single Family Residence
Materials
- Block, Concrete, Stucco
- Roof: Shingle
Condition
- New construction: No
- Year built: 1997
Utilities & green energy
- Sewer: Private Sewer
- Water: Public
- Utilities for property: Cable Available, Electricity Available
Community & neighborhood
Location
- Region: Spring Hill
- Subdivision: Spring Hill Unit 17
Other
Other facts
- Listing terms: Cash,Conventional,FHA,VA Loan
- Road surface type: Paved
Price history
| Date | Event | Price |
|---|---|---|
| 9/22/2023 | Sold | $355,000-2.7%$199/sqft |
Source: | ||
| 9/1/2023 | Pending sale | $364,900$204/sqft |
Source: | ||
| 8/14/2023 | Price change | $364,900-3.9%$204/sqft |
Source: | ||
| 7/11/2023 | Listed for sale | $379,900+80.9%$213/sqft |
Source: | ||
| 11/13/2020 | Sold | $210,000-2.3%$118/sqft |
Source: | ||
Public tax history
| Year | Property taxes | Tax assessment |
|---|---|---|
| 2024 | $4,225 -0.2% | $278,101 +0.3% |
| 2023 | $4,233 +2.1% | $277,141 +3% |
| 2022 | $4,146 +16.2% | $269,069 +45.8% |
Find assessor info on the county website
Neighborhood: 34608
Nearby schools
GreatSchools rating
- 3/10Explorer K-8Grades: PK-8Distance: 0.9 mi
- 4/10Frank W. Springstead High SchoolGrades: 9-12Distance: 1.2 mi
Schools provided by the listing agent
- Elementary: Explorer K-8
- Middle: Explorer K-8
- High: Springstead
Source: HCMLS. This data may not be complete. We recommend contacting the local school district to confirm school assignments for this home.
Get a cash offer in 3 minutes
Find out how much your home could sell for in as little as 3 minutes with a no-obligation cash offer.
Estimated market value$341,300
Get a cash offer in 3 minutes
Find out how much your home could sell for in as little as 3 minutes with a no-obligation cash offer.
Estimated market value
$341,300
