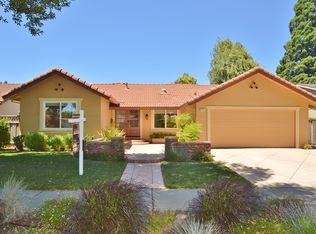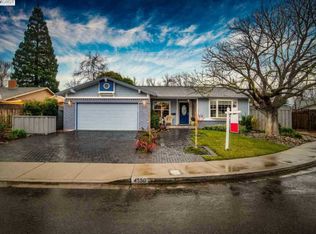Sold for $1,851,111
$1,851,111
4549 Shearwater Rd, Pleasanton, CA 94566
4beds
1,808sqft
Residential, Single Family Residence
Built in 1971
6,969.6 Square Feet Lot
$1,708,800 Zestimate®
$1,024/sqft
$4,601 Estimated rent
Home value
$1,708,800
$1.54M - $1.91M
$4,601/mo
Zestimate® history
Loading...
Owner options
Explore your selling options
What's special
4549 Shearwater Rd is a charming single-story home located in the heart of the highly desirable Birdland community, within walking distance to top-rated K-12 schools, parks, and shopping. This beautifully maintained residence features hardwood floors, dual-pane windows, and plantation shutters throughout. The inviting living room includes built-in cabinets and a cozy wood-burning stove. The custom kitchen is a chef’s dream, with a large granite island, stainless steel appliances, double ovens, a gas stove, and a wine fridge, all opening to the family room with a gas fireplace and custom cabinetry. Modern upgrades include recessed LED lighting, newer light fixtures, ceiling fans, closet organizers, and a finished 2-car garage with cabinets, lighting, washer/dryer, and a industrial rubber pad floor surface. Owned PV solar enhances energy efficiency. The outdoor space offers a covered patio with a flatscreen TV, space heater, and fireplace, leading to a serene backyard oasis with a Pebble Tec pool. The 4th bedroom includes a built-in desk and patio access, and the recently renovated bathrooms feature a primary bath with a quartz vanity and custom tile shower. This home is a true must-see!
Zillow last checked: 8 hours ago
Listing updated: November 01, 2024 at 03:11am
Listed by:
Timothy McGuire DRE #01349446 925-895-9950,
Compass
Bought with:
Satya Dasari, DRE #01327436
Keller Williams Thrive
Source: Bay East AOR,MLS#: 41074109
Facts & features
Interior
Bedrooms & bathrooms
- Bedrooms: 4
- Bathrooms: 2
- Full bathrooms: 2
Bathroom
- Features: Shower Over Tub, Solid Surface, Tile, Updated Baths, Double Vanity, Granite, Stall Shower, Window
Kitchen
- Features: Breakfast Bar, Counter - Solid Surface, Counter - Stone, Dishwasher, Double Oven, Eat In Kitchen, Garbage Disposal, Gas Range/Cooktop, Island, Microwave, Skylight(s), Updated Kitchen
Heating
- Forced Air
Cooling
- Ceiling Fan(s)
Appliances
- Included: Dishwasher, Double Oven, Gas Range, Microwave
- Laundry: Hookups Only, In Garage, Common Area
Features
- Breakfast Bar, Counter - Solid Surface, Updated Kitchen, Solar Tube(s)
- Flooring: Tile, Carpet
- Windows: Skylight(s), Window Coverings
- Basement: Crawl Space
- Number of fireplaces: 2
- Fireplace features: Den, Family Room, Gas Starter, Pellet Stove, Wood Burning Stove
Interior area
- Total structure area: 1,808
- Total interior livable area: 1,808 sqft
Property
Parking
- Total spaces: 2
- Parking features: Garage Door Opener
- Attached garage spaces: 2
Features
- Levels: One
- Stories: 1
- Patio & porch: Patio, Covered
- Has private pool: Yes
- Pool features: Gas Heat, Gunite, In Ground, Outdoor Pool
- Fencing: Fenced
Lot
- Size: 6,969 sqft
- Features: Level, Back Yard, Front Yard, Landscape Back, Landscape Front
Details
- Parcel number: 946331844
- Special conditions: Standard
- Other equipment: Irrigation Equipment
Construction
Type & style
- Home type: SingleFamily
- Architectural style: Contemporary
- Property subtype: Residential, Single Family Residence
Materials
- Stucco, Wood Siding
- Roof: Tile
Condition
- Existing
- New construction: No
- Year built: 1971
Details
- Builder name: morrison
Utilities & green energy
- Electric: Photovoltaics Seller Owned
Community & neighborhood
Security
- Security features: Carbon Monoxide Detector(s)
Location
- Region: Pleasanton
- Subdivision: Birdland
Other
Other facts
- Listing agreement: Excl Right
- Price range: $1.9M - $1.9M
- Listing terms: Cash,Conventional
Price history
| Date | Event | Price |
|---|---|---|
| 10/31/2024 | Sold | $1,851,111+4.1%$1,024/sqft |
Source: | ||
| 10/3/2024 | Pending sale | $1,779,000$984/sqft |
Source: | ||
| 9/26/2024 | Listed for sale | $1,779,000+102.2%$984/sqft |
Source: | ||
| 8/3/2007 | Sold | $879,950$487/sqft |
Source: | ||
Public tax history
| Year | Property taxes | Tax assessment |
|---|---|---|
| 2025 | -- | $1,851,100 +58.4% |
| 2024 | $13,674 +1.2% | $1,168,376 +2% |
| 2023 | $13,516 +5.6% | $1,145,475 +2% |
Find assessor info on the county website
Neighborhood: 94566
Nearby schools
GreatSchools rating
- 7/10Alisal Elementary SchoolGrades: K-5Distance: 0.7 mi
- 8/10Harvest Park Middle SchoolGrades: 6-8Distance: 0.5 mi
- 10/10Amador Valley High SchoolGrades: 9-12Distance: 0.9 mi
Get a cash offer in 3 minutes
Find out how much your home could sell for in as little as 3 minutes with a no-obligation cash offer.
Estimated market value
$1,708,800

