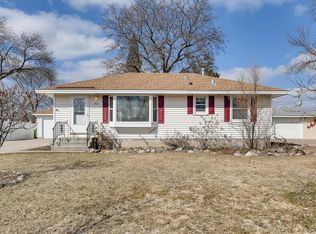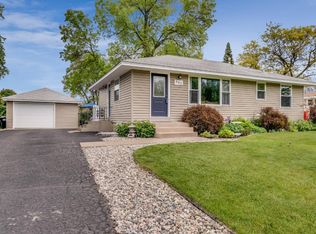Closed
$300,000
455 113th Ave NW, Coon Rapids, MN 55448
3beds
1,626sqft
Single Family Residence
Built in 1958
10,454.4 Square Feet Lot
$302,200 Zestimate®
$185/sqft
$2,302 Estimated rent
Home value
$302,200
$278,000 - $329,000
$2,302/mo
Zestimate® history
Loading...
Owner options
Explore your selling options
What's special
This charming 3 bedroom, 2 bath single level home offers functional living space, spacious main level living room, original hardwood floors run throughout much of the main level. Standout outdoor space perfect for relaxing or entertaining, the fenced back yard features a spacious 32 x 12 covered screened porch, and a 9x7 shed for added storage. Inside, abundant windows fill the home with natural light. The large lower level family room provides plenty of room to spread out. With abundant storage throughout and a convenient location close to shops and
restaurants, this home offers a wonderful blend of comfort, practicality, and outdoor appeal. The oversized one-car garage includes a bonus 11 x 16 workshop area. The large concrete driveway offers ample parking.
Zillow last checked: 8 hours ago
Listing updated: July 18, 2025 at 09:58am
Listed by:
Lisa A Rathbun 612-803-8720,
Coldwell Banker Realty
Bought with:
Moua Yang
BRIX Real Estate
Source: NorthstarMLS as distributed by MLS GRID,MLS#: 6736181
Facts & features
Interior
Bedrooms & bathrooms
- Bedrooms: 3
- Bathrooms: 2
- Full bathrooms: 1
- 3/4 bathrooms: 1
Bedroom 1
- Level: Main
- Area: 143 Square Feet
- Dimensions: 13x11
Bedroom 2
- Level: Main
- Area: 110 Square Feet
- Dimensions: 11x10
Bedroom 3
- Level: Basement
- Area: 180 Square Feet
- Dimensions: 18x10
Bathroom
- Level: Main
- Area: 28 Square Feet
- Dimensions: 4x7
Bathroom
- Level: Basement
- Area: 28 Square Feet
- Dimensions: 7x4
Dining room
- Level: Main
- Area: 99 Square Feet
- Dimensions: 9x11
Kitchen
- Level: Main
- Area: 80 Square Feet
- Dimensions: 8x10
Laundry
- Level: Basement
- Area: 121 Square Feet
- Dimensions: 11x11
Living room
- Level: Main
- Area: 273 Square Feet
- Dimensions: 13x21
Recreation room
- Level: Basement
- Area: 242 Square Feet
- Dimensions: 22x11
Screened porch
- Area: 384 Square Feet
- Dimensions: 32x12
Storage
- Level: Basement
- Area: 88 Square Feet
- Dimensions: 11x8
Workshop
- Area: 192 Square Feet
- Dimensions: 16x12
Heating
- Forced Air
Cooling
- Central Air
Appliances
- Included: Dishwasher, Dryer, Exhaust Fan, Freezer, Gas Water Heater, Refrigerator, Washer, Water Softener Owned
Features
- Basement: Block,Finished,Sump Pump
- Has fireplace: No
Interior area
- Total structure area: 1,626
- Total interior livable area: 1,626 sqft
- Finished area above ground: 986
- Finished area below ground: 640
Property
Parking
- Total spaces: 1
- Parking features: Detached, Concrete, Garage Door Opener
- Garage spaces: 1
- Has uncovered spaces: Yes
Accessibility
- Accessibility features: Grab Bars In Bathroom
Features
- Levels: One
- Stories: 1
- Patio & porch: Other, Porch, Screened
- Pool features: None
- Fencing: Chain Link,Partial
Lot
- Size: 10,454 sqft
- Features: Many Trees
Details
- Additional structures: Storage Shed
- Foundation area: 986
- Parcel number: 133124310009
- Zoning description: Residential-Single Family
Construction
Type & style
- Home type: SingleFamily
- Property subtype: Single Family Residence
Materials
- Aluminum Siding, Vinyl Siding, Block, Timber/Post & Beam
- Roof: Age Over 8 Years
Condition
- Age of Property: 67
- New construction: No
- Year built: 1958
Utilities & green energy
- Electric: 100 Amp Service
- Gas: Natural Gas
- Sewer: City Sewer/Connected
- Water: City Water/Connected
Community & neighborhood
Location
- Region: Coon Rapids
- Subdivision: Northdale 5th Add
HOA & financial
HOA
- Has HOA: No
Other
Other facts
- Road surface type: Paved
Price history
| Date | Event | Price |
|---|---|---|
| 7/18/2025 | Sold | $300,000+3.5%$185/sqft |
Source: | ||
| 6/25/2025 | Pending sale | $289,900$178/sqft |
Source: | ||
| 6/16/2025 | Listed for sale | $289,900$178/sqft |
Source: | ||
Public tax history
| Year | Property taxes | Tax assessment |
|---|---|---|
| 2024 | $2,628 +3.5% | $251,238 -1.3% |
| 2023 | $2,540 +5.9% | $254,662 +1% |
| 2022 | $2,398 +4.9% | $252,155 +19.6% |
Find assessor info on the county website
Neighborhood: 55448
Nearby schools
GreatSchools rating
- 5/10University Elementary SchoolGrades: PK-5Distance: 1.8 mi
- 4/10Coon Rapids Middle SchoolGrades: 6-8Distance: 2.2 mi
- 5/10Coon Rapids Senior High SchoolGrades: 9-12Distance: 2.4 mi
Get a cash offer in 3 minutes
Find out how much your home could sell for in as little as 3 minutes with a no-obligation cash offer.
Estimated market value
$302,200
Get a cash offer in 3 minutes
Find out how much your home could sell for in as little as 3 minutes with a no-obligation cash offer.
Estimated market value
$302,200

