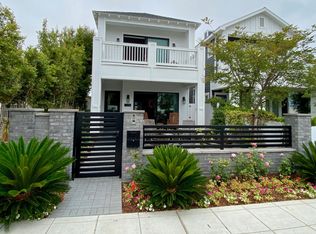Spacious Renovated Craftsman Home with Flexible Dual-Living Option
This beautifully restored, historically designated 7-bedroom, 4.5-bath home + office offers exceptional flexibility for a variety of living arrangements. Whether you're looking for a large single-family home or a multi-generational setup with two fully independent spaces, this home is uniquely equipped to meet your needs.
Originally built in 1914 and fully renovated in 2015, this 105-year-old craftsman retains its original charm while featuring modern upgrades throughout: all new plumbing, electrical, appliances, HVAC, solar panels, lighting, and flooring.
Two Homes in One or One Grand Home
This home is spread across three levels and includes two separate living areas, each with its own kitchen, laundry room, living room, and private entrance. The walk-out lower level is fully connected to the main home via internal stairs but can also function as an independent unit, making it ideal for:
Multi-generational living
Live-in caregiver or au pair
Long-term guests
Work-from-home professionals needing distinct space
The lower level is designed to provide privacy and autonomy, while still feeling cohesive when used as a single-family residence.
Main & Upper Floors
Bright and open main floor with spacious living and dining areas, perfect for entertaining
Gourmet kitchen with center island and high-end appliances
Cozy den/TV room off the kitchen
Two main-level bedrooms opening onto a charming front porch
Full and half bath on the main level
Upstairs master suite with private balcony and spa-style bathroom (soaking tub, walk-in shower, dual vanity, marble finishes)
Two additional bedrooms with walk-in closets
Second full bathroom and full-size laundry room upstairs
Lower Level (1,000 sq. ft. Walk-Out Basement)
Can be separated or integrated with the main house
New full kitchen (currently being installed)
Separate entrance opens directly onto the back patio
Two bedrooms and a full bathroom
Second living room, office/TV room, and an additional laundry room
Extra refrigerator and full suite of appliances
Ideal for extended family, live-in help, long-term guests or as a fully separate home office suite with privacy, quiet, and its own amenities
Perfect for professionals working remotely or small business owners needing a separated workspace.
Outdoor Features
Landscaped front and back yards
Brick patio ideal for outdoor dining and entertaining
Charming front porch
Garage not included in rental
Recent & Upcoming Updates
Interior and exterior painting (July 2025)
Refinished hardwood floors throughout
New full kitchen currently being added to lower-level space.
Additional Details
DOD contractors welcome
Available furnished or unfurnished
Pets welcome
Available for short term or long term lease.
House available for long term or short term lease. House is available unfurnished or furnished. The owner pays for the gardener and the tenant is responsible for utilities.
House for rent
Accepts Zillow applications
$11,500/mo
455 A Ave, Coronado, CA 92118
7beds
3,895sqft
Price may not include required fees and charges.
Single family residence
Available Mon Sep 1 2025
Cats, dogs OK
Central air
In unit laundry
-- Parking
Forced air
What's special
New full kitchenGourmet kitchenSpa-style bathroomCharming front porchCenter islandMarble finishesFull suite of appliances
- 48 days
- on Zillow |
- -- |
- -- |
Travel times
Facts & features
Interior
Bedrooms & bathrooms
- Bedrooms: 7
- Bathrooms: 5
- Full bathrooms: 4
- 1/2 bathrooms: 1
Heating
- Forced Air
Cooling
- Central Air
Appliances
- Included: Dishwasher, Dryer, Freezer, Microwave, Oven, Refrigerator, Washer
- Laundry: In Unit
Features
- Flooring: Carpet, Hardwood, Tile
Interior area
- Total interior livable area: 3,895 sqft
Property
Parking
- Details: Contact manager
Features
- Exterior features: Heating system: Forced Air, Solar panels
Details
- Parcel number: 5363225000
Construction
Type & style
- Home type: SingleFamily
- Property subtype: Single Family Residence
Community & HOA
Location
- Region: Coronado
Financial & listing details
- Lease term: 1 Year
Price history
| Date | Event | Price |
|---|---|---|
| 7/31/2025 | Price change | $11,500-8%$3/sqft |
Source: Zillow Rentals | ||
| 7/23/2025 | Price change | $12,500-10.7%$3/sqft |
Source: Zillow Rentals | ||
| 7/9/2025 | Listed for rent | $14,000+60%$4/sqft |
Source: Zillow Rentals | ||
| 3/24/2021 | Listing removed | -- |
Source: Owner | ||
| 2/5/2020 | Listing removed | $8,750$2/sqft |
Source: Owner | ||
![[object Object]](https://photos.zillowstatic.com/fp/7cb3c005a250139cc4631fc7199e4325-p_i.jpg)
