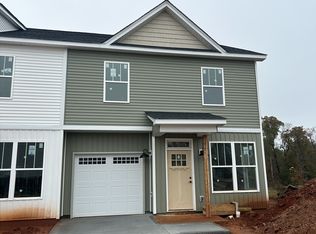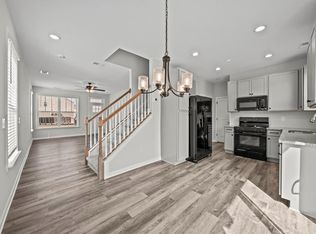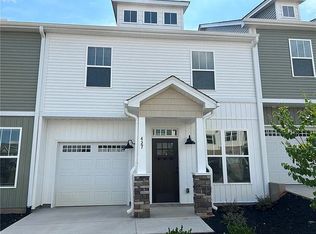Sold for $235,000 on 07/28/23
$235,000
455 Bee Cove Way UNIT 426, Pendleton, SC 29670
3beds
1,736sqft
Townhouse, Residential
Built in 2023
4,356 Square Feet Lot
$228,700 Zestimate®
$135/sqft
$1,840 Estimated rent
Home value
$228,700
$217,000 - $240,000
$1,840/mo
Zestimate® history
Loading...
Owner options
Explore your selling options
What's special
Offering up to $8,000 at closing to buyer for closing costs or points for lower rate. Comfort and elegance meet in this new two-story townhome design. The first floor offers both a covered front porch and back patio for optimized indoor-outdoor living. An open design seamlessly connects the family room, kitchen and breakfast nook. Upstairs are two secondary bedrooms and a luxe owner’s suite with a tray ceiling. Falls at Meehan residents enjoy onsite amenities, including a swimming pool and fully-maintained lawns. As one of the Upstate’s oldest towns, Pendleton is rich with history. Enjoy all the antique shops, boutiques, and restaurants in the downtown district, plus outdoor recreation at Butch Kennedy Trail Head and Lake Hartwell. Greenville, Clemson, and Anderson are less than an hour away Please contact listing agents to schedule an appointment/gain access. We have an on-site agent daily at 202 Grassy Creek Way Pendleton, SC 29670.
Zillow last checked: 8 hours ago
Listing updated: July 29, 2023 at 02:04pm
Listed by:
Karissa Stephens 704-589-6402,
Lennar Carolinas LLC,
Leeann Wong,
Lennar Carolinas LLC
Bought with:
Daniel Hoffman
Lennar Carolinas LLC
Source: Greater Greenville AOR,MLS#: 1496900
Facts & features
Interior
Bedrooms & bathrooms
- Bedrooms: 3
- Bathrooms: 3
- Full bathrooms: 2
- 1/2 bathrooms: 1
Primary bedroom
- Area: 204
- Dimensions: 12 x 17
Bedroom 2
- Area: 140
- Dimensions: 10 x 14
Bedroom 3
- Area: 132
- Dimensions: 11 x 12
Primary bathroom
- Features: Double Sink, Full Bath, Shower Only, Shower-Separate, Walk-In Closet(s)
- Level: Second
Family room
- Area: 294
- Dimensions: 21 x 14
Kitchen
- Area: 143
- Dimensions: 11 x 13
Heating
- Natural Gas
Cooling
- Electric, Damper Controlled
Appliances
- Included: Dishwasher, Disposal, Refrigerator, Electric Oven, Free-Standing Electric Range, Microwave, Microwave-Convection, Electric Water Heater
- Laundry: 2nd Floor, Laundry Room
Features
- High Ceilings, Ceiling Smooth, Tray Ceiling(s), Countertops-Solid Surface, Open Floorplan, Walk-In Closet(s), Countertops – Quartz, Pantry
- Flooring: Vinyl
- Windows: Tilt Out Windows, Insulated Windows
- Basement: None
- Attic: Storage
- Has fireplace: No
- Fireplace features: None
Interior area
- Total structure area: 1,736
- Total interior livable area: 1,736 sqft
Property
Parking
- Total spaces: 1
- Parking features: Attached, Garage Door Opener, Paved
- Attached garage spaces: 1
- Has uncovered spaces: Yes
Features
- Levels: Two
- Stories: 2
- Patio & porch: Patio, Front Porch
Lot
- Size: 4,356 sqft
- Dimensions: 4,123 sf
- Features: 1/2 Acre or Less
- Topography: Level
Details
- Parcel number: n/a
Construction
Type & style
- Home type: Townhouse
- Architectural style: Traditional
- Property subtype: Townhouse, Residential
Materials
- Vinyl Siding
- Foundation: Slab
- Roof: Architectural
Condition
- Under Construction
- New construction: Yes
- Year built: 2023
Details
- Builder model: Carlton
- Builder name: Lennar
Utilities & green energy
- Utilities for property: Sewer Available, Water Available
Community & neighborhood
Security
- Security features: Smoke Detector(s)
Community
- Community features: Common Areas, Sidewalks, Lawn Maintenance, Landscape Maintenance
Location
- Region: Pendleton
- Subdivision: The Falls at Meehan
Price history
| Date | Event | Price |
|---|---|---|
| 7/28/2023 | Sold | $235,000-2.4%$135/sqft |
Source: | ||
| 5/6/2023 | Pending sale | $240,879$139/sqft |
Source: | ||
| 4/22/2023 | Listed for sale | $240,879$139/sqft |
Source: | ||
Public tax history
Tax history is unavailable.
Neighborhood: 29670
Nearby schools
GreatSchools rating
- 8/10Pendleton Elementary SchoolGrades: PK-6Distance: 1.5 mi
- 9/10Riverside Middle SchoolGrades: 7-8Distance: 1.7 mi
- 6/10Pendleton High SchoolGrades: 9-12Distance: 1.5 mi
Schools provided by the listing agent
- Elementary: Pendleton
- Middle: Riverside
- High: Pendleton
Source: Greater Greenville AOR. This data may not be complete. We recommend contacting the local school district to confirm school assignments for this home.

Get pre-qualified for a loan
At Zillow Home Loans, we can pre-qualify you in as little as 5 minutes with no impact to your credit score.An equal housing lender. NMLS #10287.
Sell for more on Zillow
Get a free Zillow Showcase℠ listing and you could sell for .
$228,700
2% more+ $4,574
With Zillow Showcase(estimated)
$233,274

