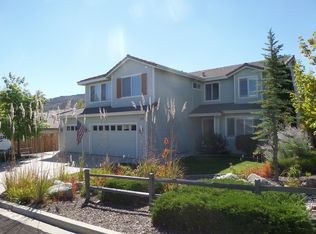Wonderful family home in Galena Terrace. Four spacious bedrooms, three full bath and three car garage. Higher end upgrades include granite counter tops, Travertine flooring, gas fireplace, dual zone A/C. Large cul-de-sac lot with well established landscaping and full auto drip and sprinklers. Plantation shutters throughout. California closets with extra large walk in closet in master suite plus walk in closet in guest room.
This property is off market, which means it's not currently listed for sale or rent on Zillow. This may be different from what's available on other websites or public sources.
