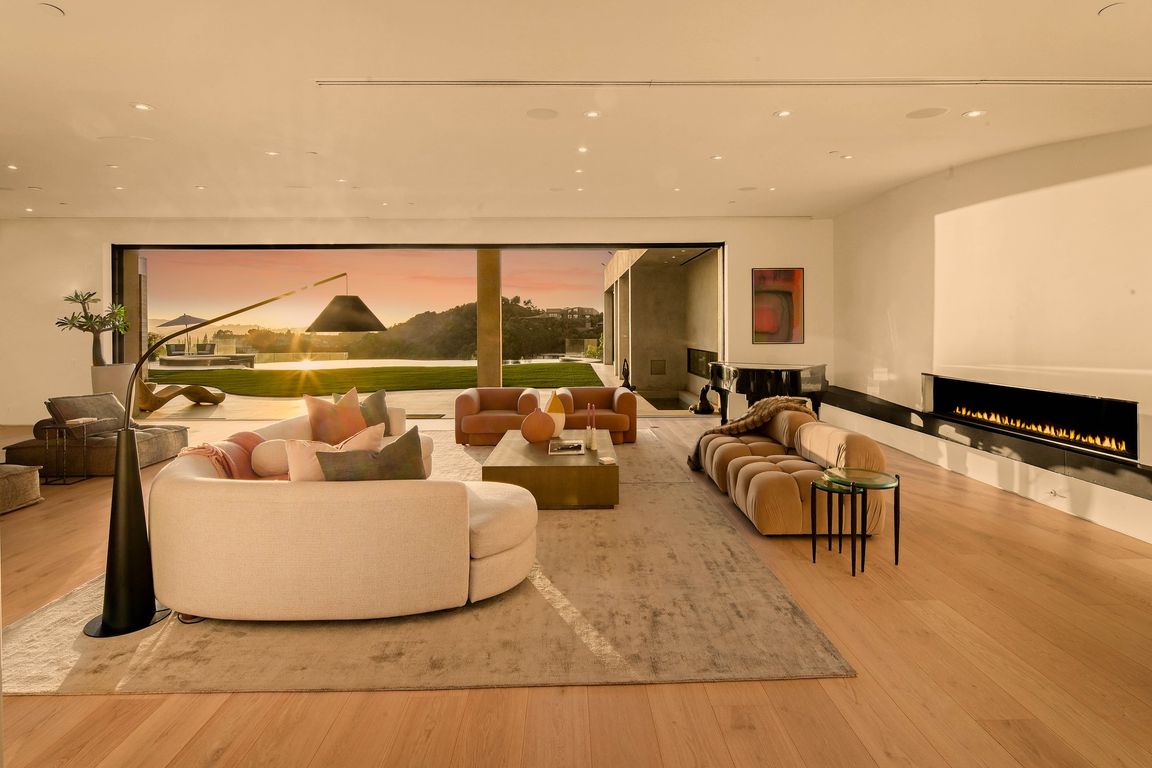
For sale
$16,869,000
6beds
8,826sqft
455 Castle Pl, Beverly Hills, CA 90210
6beds
8,826sqft
Residential, single family residence
Built in 2008
0.46 Acres
2 Attached garage spaces
$1,911 price/sqft
What's special
Infinity poolClimate-controlled wine cellarDramatic sunsetsLarge islandSophisticated barDramatic skylightExecutive home office
The Castle | A Signature Estate in Trousdale Estates. A rare offering in one of Beverly Hills' most coveted enclaves, The Castle is a newly reimagined modern masterpiece that blends timeless design with contemporary sophistication. Situated at the end of a quiet cul-de-sac in prestigious Trousdale Estates, this approx. 8,600 SF ...
- 104 days |
- 3,184 |
- 150 |
Source: CLAW,MLS#: 25573815
Travel times
Family Room
Primary Bedroom
Dining Room
Zillow last checked: 8 hours ago
Listing updated: November 19, 2025 at 06:56am
Listed by:
Scott Moore DRE # 01347535 310-678-7855,
Christie's International Real Estate SoCal 424-249-7162
Source: CLAW,MLS#: 25573815
Facts & features
Interior
Bedrooms & bathrooms
- Bedrooms: 6
- Bathrooms: 7
- Full bathrooms: 7
Rooms
- Room types: Basement, Office, Walk-In Closet, Wine Cellar, Dining Area, Bar, Gym
Bedroom
- Features: Walk-In Closet(s)
Bathroom
- Features: Double Vanity(s), Powder Room, Remodeled, Shower and Tub, Steam Shower
Kitchen
- Features: Stone Counters
Heating
- Central
Cooling
- Central Air
Appliances
- Included: Built-In Gas, Built-Ins, Oven, Range Hood, Washer, Dryer, Dishwasher, Range/Oven, Refrigerator, Freezer
- Laundry: Laundry Area
Features
- Basement, High Ceilings, Turnkey, Wet Bar, Breakfast Area, Breakfast Counter / Bar, Breakfast Nook, Kitchen Island, Dining Area
- Flooring: Hardwood
- Windows: Skylight(s)
- Has basement: Yes
- Number of fireplaces: 3
- Fireplace features: Living Room
Interior area
- Total structure area: 8,826
- Total interior livable area: 8,826 sqft
Property
Parking
- Total spaces: 4
- Parking features: Garage - 2 Car, Driveway, Garage Is Attached, Direct Access, Covered
- Attached garage spaces: 2
- Uncovered spaces: 2
Features
- Levels: Multi/Split,Two
- Stories: 1
- Pool features: In Ground
- Has spa: Yes
- Spa features: Above Ground, Private
- Has view: Yes
- View description: Canyon, Hills, Coastline, Panoramic, Ocean, Mountain(s)
- Has water view: Yes
- Water view: Coastline,Ocean
Lot
- Size: 0.46 Acres
- Dimensions: 115 x 175
- Features: Back Yard, Lawn, Front Yard, Yard
Details
- Additional structures: None
- Parcel number: 4391004004
- Zoning: BHR1*
- Special conditions: Standard
Construction
Type & style
- Home type: SingleFamily
- Architectural style: Contemporary
- Property subtype: Residential, Single Family Residence
Condition
- Updated/Remodeled
- Year built: 2008
Community & HOA
Community
- Security: Prewired, Other, Smoke Detector(s)
HOA
- Has HOA: No
Location
- Region: Beverly Hills
Financial & listing details
- Price per square foot: $1,911/sqft
- Tax assessed value: $3,462,587
- Annual tax amount: $42,556
- Date on market: 8/14/2025