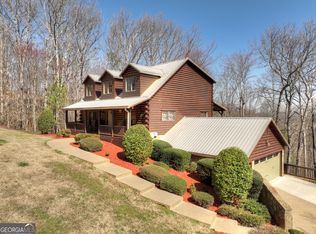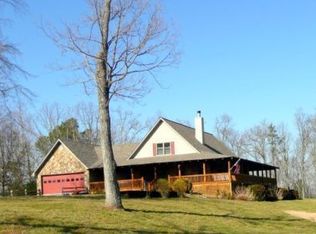Closed
$615,000
455 Chuck Rd, Talking Rock, GA 30175
3beds
2,851sqft
Single Family Residence
Built in 1997
6.01 Acres Lot
$626,700 Zestimate®
$216/sqft
$2,951 Estimated rent
Home value
$626,700
$533,000 - $746,000
$2,951/mo
Zestimate® history
Loading...
Owner options
Explore your selling options
What's special
**PRICED BELOW RECENT APPRAISAL** Welcome to this fabulous Ranch with a basement. Located on a private Cul-de-sac, escape to the wooded natural landscaping and long-range mountain views. Enjoy the fresh country air on the Rocking Chair front Porch. As you enter the front door, you will be greeted by an open floor plan with tons of updates! Neutral paint, water resistant engineered hardwoods, new light fixtures, vaulted ceilings, newly renovated kitchen and cozy new recessed fireplace. Dream Kitchen includes newer Stainless-Steel appliances, soft closed cabinets, pantry with deep cabinets, a built-in spice rack and cutting board storage, deep farmhouse sink, new island with deep drawers for all your pots and pans among other things. This home offers 2 bedrooms and 2 full bathrooms and large renovated laundry room on main. The luxurious Master on Main suite features a completely renovated bathroom featuring a tiled walk-in shower with glass doors, soaking tub, double vanity with lots of storage, and double walk-in closets with custom shelving. A generously sized second bedroom has access to the shared guest bath. Upstairs and through the barn doors you will find a bright sunny third bedroom with a half bathroom. New carpet, custom shelving, walk in closet end extra attic storage as a Bonus!!! Partially finished basement includes updates such as new paint, new trim, along with a new bathroom vanity. One finished room is being used as an additional bedroom! The other finished room can be used as an office and has built in shelves that are ideal for the hobbyist, collector, or even a prepper. The unfinished basement area has a door and a single garage door access with a paved driveway for toys, a boat, or lawn equipment with plenty of room for a workshop and additional storage area. A 2-car detached garage with covered access to the house and an extra-long driveway allows plenty of parking for all your family or guests. All of this on a private 6-acre lot for your imagination to run with the wild turkey and deer. Plenty of outdoor cleared areas to create your preferred landscapes, a water feature, a fire pit, vegetable or flower garden. Talking Rock is conveniently located in the heart of Pickens County, and close to downtown where you can enjoy the annual Heritage Festival or check out Talking Rocks own Brewery!! Located conveniently to shopping, grocery stores, dining, hiking, mountain bike riding, wineries, expanding Piedmont Hospital and doctor's offices. In about 8 miles is downtown Jasper where you can enjoy outdoor concerts, ice cream and coffee shops and additional nightlife.
Zillow last checked: 8 hours ago
Listing updated: July 09, 2024 at 09:44am
Listed by:
Stephanie Sticker 404-583-9389,
BHHS Georgia Properties,
Renee Erbe 770-710-6530,
BHHS Georgia Properties
Bought with:
Lonny E Weakland, 201872
Georgia's Finest Real Estate
Source: GAMLS,MLS#: 10299208
Facts & features
Interior
Bedrooms & bathrooms
- Bedrooms: 3
- Bathrooms: 4
- Full bathrooms: 3
- 1/2 bathrooms: 1
- Main level bathrooms: 2
- Main level bedrooms: 2
Dining room
- Features: Dining Rm/Living Rm Combo, Seats 12+
Kitchen
- Features: Breakfast Area, Kitchen Island, Pantry
Heating
- Central, Electric
Cooling
- Ceiling Fan(s), Central Air
Appliances
- Included: Dishwasher, Disposal, Microwave, Refrigerator
- Laundry: In Hall, Mud Room
Features
- Master On Main Level, Rear Stairs, Walk-In Closet(s)
- Flooring: Carpet, Hardwood, Vinyl
- Windows: Double Pane Windows
- Basement: Bath Finished,Exterior Entry,Interior Entry,Partial,Unfinished
- Number of fireplaces: 1
- Fireplace features: Family Room, Wood Burning Stove
- Common walls with other units/homes: No Common Walls
Interior area
- Total structure area: 2,851
- Total interior livable area: 2,851 sqft
- Finished area above ground: 2,214
- Finished area below ground: 637
Property
Parking
- Total spaces: 3
- Parking features: Detached, Garage, Side/Rear Entrance, Storage
- Has garage: Yes
Features
- Levels: Two
- Stories: 2
- Patio & porch: Deck, Porch
- Has view: Yes
- View description: Mountain(s)
- Body of water: None
Lot
- Size: 6.01 Acres
- Features: Cul-De-Sac, Private, Sloped
- Residential vegetation: Wooded
Details
- Additional structures: Garage(s)
- Parcel number: 033 035
Construction
Type & style
- Home type: SingleFamily
- Architectural style: Ranch
- Property subtype: Single Family Residence
Materials
- Vinyl Siding
- Roof: Composition
Condition
- Resale
- New construction: No
- Year built: 1997
Utilities & green energy
- Electric: 220 Volts
- Sewer: Septic Tank
- Water: Public
- Utilities for property: Cable Available, Electricity Available, Phone Available, Water Available
Community & neighborhood
Security
- Security features: Carbon Monoxide Detector(s), Smoke Detector(s)
Community
- Community features: Street Lights, Walk To Schools, Near Shopping
Location
- Region: Talking Rock
- Subdivision: Pete Moss Mountain Estates
HOA & financial
HOA
- Has HOA: No
- Services included: None
Other
Other facts
- Listing agreement: Exclusive Right To Sell
- Listing terms: 1031 Exchange,Cash,Conventional,FHA,USDA Loan,VA Loan
Price history
| Date | Event | Price |
|---|---|---|
| 7/8/2024 | Sold | $615,000$216/sqft |
Source: | ||
| 6/10/2024 | Pending sale | $615,000$216/sqft |
Source: | ||
| 6/5/2024 | Contingent | $615,000$216/sqft |
Source: | ||
| 6/5/2024 | Pending sale | $615,000$216/sqft |
Source: NGBOR #404099 Report a problem | ||
| 5/31/2024 | Price change | $615,000-1.6%$216/sqft |
Source: | ||
Public tax history
| Year | Property taxes | Tax assessment |
|---|---|---|
| 2024 | $3,138 -1.5% | $166,021 |
| 2023 | $3,187 -1.5% | $166,021 |
| 2022 | $3,234 +97.3% | $166,021 +107% |
Find assessor info on the county website
Neighborhood: 30175
Nearby schools
GreatSchools rating
- 8/10Hill City Elementary SchoolGrades: PK-4Distance: 2.8 mi
- 3/10Pickens County Middle SchoolGrades: 7-8Distance: 8.8 mi
- 6/10Pickens County High SchoolGrades: 9-12Distance: 9.9 mi
Schools provided by the listing agent
- Elementary: Hill City
- Middle: Pickens County
- High: Pickens County
Source: GAMLS. This data may not be complete. We recommend contacting the local school district to confirm school assignments for this home.
Get a cash offer in 3 minutes
Find out how much your home could sell for in as little as 3 minutes with a no-obligation cash offer.
Estimated market value$626,700
Get a cash offer in 3 minutes
Find out how much your home could sell for in as little as 3 minutes with a no-obligation cash offer.
Estimated market value
$626,700

