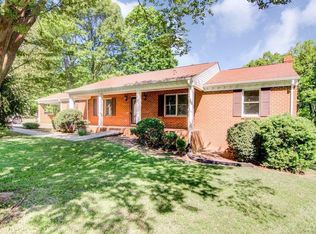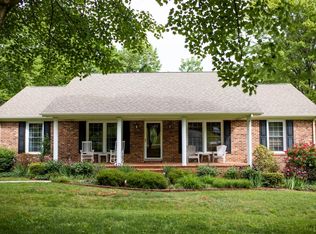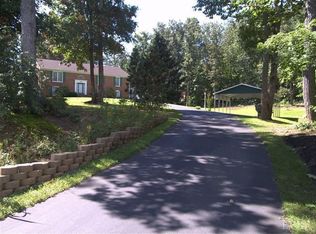Sold for $273,000 on 07/05/23
$273,000
455 Clearview Cir, Rustburg, VA 24588
3beds
1,620sqft
Single Family Residence
Built in 1991
0.61 Acres Lot
$315,800 Zestimate®
$169/sqft
$1,692 Estimated rent
Home value
$315,800
$300,000 - $332,000
$1,692/mo
Zestimate® history
Loading...
Owner options
Explore your selling options
What's special
Discover your dream home with limitless potential. With 3 bedrooms and 2 baths, this house has been recently revitalized with fresh paint, LVP floors, and brand new appliances including a microwave, oven, and dishwasher. Located in serene Campbell County on a spacious .61-acre plot, this sprawling ranch is nestled in a quiet and desirable neighborhood, conveniently close to Wards Road and LU. Enjoy the tranquility while having easy access to all your favorite amenities! Unleash your creativity in the expansive basement, waiting for your personal touch. Create a stunning entertainment space, a home gym, or a versatile family room. Or make it a separate living space for a rental that could pay your mortgage. The potential to double your living space allows for customization and tailored design to fit your needs. This exceptional property is your canvas to design your perfect home. Don't miss out on the chance to maximize your living experience.
Zillow last checked: 11 hours ago
Listing updated: July 05, 2023 at 08:55pm
Listed by:
Jim L Rufus 434-258-6912 jimrufus@outlook.com,
eXp Realty LLC-Stafford
Bought with:
Jeremy Bruce Phillips Sr., 0225211875
BHHS Dawson Ford Garbee-Forest
Source: LMLS,MLS#: 344372 Originating MLS: Lynchburg Board of Realtors
Originating MLS: Lynchburg Board of Realtors
Facts & features
Interior
Bedrooms & bathrooms
- Bedrooms: 3
- Bathrooms: 2
- Full bathrooms: 2
Primary bedroom
- Level: First
- Area: 195
- Dimensions: 15 x 13
Bedroom
- Dimensions: 0 x 0
Bedroom 2
- Level: First
- Area: 120
- Dimensions: 12 x 10
Bedroom 3
- Level: First
- Area: 80
- Dimensions: 10 x 8
Bedroom 4
- Area: 0
- Dimensions: 0 x 0
Bedroom 5
- Area: 0
- Dimensions: 0 x 0
Dining room
- Level: First
- Area: 169
- Dimensions: 13 x 13
Family room
- Level: First
- Area: 330
- Dimensions: 22 x 15
Great room
- Area: 0
- Dimensions: 0 x 0
Kitchen
- Area: 0
- Dimensions: 0 x 0
Living room
- Level: First
- Area: 300
- Dimensions: 20 x 15
Office
- Area: 0
- Dimensions: 0 x 0
Heating
- Heat Pump
Cooling
- Heat Pump
Appliances
- Included: Dishwasher, Dryer, Microwave, Electric Range, Washer, Electric Water Heater
- Laundry: In Basement
Features
- Ceiling Fan(s), Drywall, Main Level Bedroom, Main Level Den, Primary Bed w/Bath, Separate Dining Room
- Flooring: Carpet, Vinyl Plank
- Basement: Exterior Entry,Interior Entry,Concrete,Workshop
- Attic: Access,Walk-up
Interior area
- Total structure area: 1,620
- Total interior livable area: 1,620 sqft
- Finished area above ground: 1,620
- Finished area below ground: 0
Property
Parking
- Total spaces: 1
- Parking features: Off Street, Concrete Drive, Carport Parking (1 Car)
- Has garage: Yes
- Carport spaces: 1
- Has uncovered spaces: Yes
Features
- Levels: One
Lot
- Size: 0.61 Acres
- Features: Landscaped
Details
- Parcel number: 23F317
- Zoning: R1
Construction
Type & style
- Home type: SingleFamily
- Architectural style: Ranch
- Property subtype: Single Family Residence
Materials
- Brick
- Roof: Shingle
Condition
- Year built: 1991
Utilities & green energy
- Electric: AEP/Appalachian Powr
- Sewer: Septic Tank
- Water: Well
- Utilities for property: Cable Available, Cable Connections
Community & neighborhood
Location
- Region: Rustburg
Price history
| Date | Event | Price |
|---|---|---|
| 4/23/2024 | Listing removed | -- |
Source: | ||
| 7/5/2023 | Sold | $273,000+1.1%$169/sqft |
Source: | ||
| 6/6/2023 | Pending sale | $269,900$167/sqft |
Source: | ||
| 5/30/2023 | Listed for sale | $269,900+1.8%$167/sqft |
Source: | ||
| 7/24/2022 | Listing removed | $265,000$164/sqft |
Source: | ||
Public tax history
| Year | Property taxes | Tax assessment |
|---|---|---|
| 2024 | -- | $236,500 |
| 2023 | -- | $236,500 +50.1% |
| 2022 | $820 | $157,600 |
Find assessor info on the county website
Neighborhood: 24588
Nearby schools
GreatSchools rating
- 7/10Yellow Branch Elementary SchoolGrades: PK-5Distance: 4 mi
- 4/10Rustburg Middle SchoolGrades: 6-8Distance: 4 mi
- 8/10Rustburg High SchoolGrades: 9-12Distance: 4.8 mi

Get pre-qualified for a loan
At Zillow Home Loans, we can pre-qualify you in as little as 5 minutes with no impact to your credit score.An equal housing lender. NMLS #10287.


