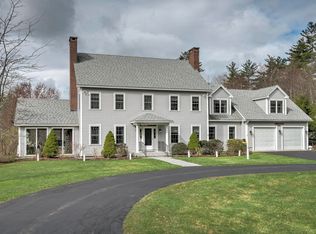Closed
Listed by:
Sarah Schouler,
Lamacchia Realty, Inc. 603-791-4992
Bought with: Lamacchia Realty, Inc.
$535,000
455 Gilmore Pond Road, Jaffrey, NH 03452
3beds
3,656sqft
Ranch
Built in 1990
4.14 Acres Lot
$569,700 Zestimate®
$146/sqft
$2,702 Estimated rent
Home value
$569,700
$427,000 - $752,000
$2,702/mo
Zestimate® history
Loading...
Owner options
Explore your selling options
What's special
Discover the perfect blend of privacy & comfort in this spacious 3-bed, 2-bath ranch, nestled on over 4 acres near the Gilmore Pond boat ramp with stunning views of Mt. Monadnock from the property’s edge. Upon entering, you'll instantly feel at home and find a handy coat closet, a bedroom with hardwood floors, and a bathroom with laundry. The primary bedroom boasts 2 closets and a private bath. The large kitchen features an island with breakfast bar, SS appliances, and a mudroom connecting to the garage. The grand living room is a standout with cathedral ceilings, recessed lighting, bow windows, and a cozy fireplace with blower insert. A sunroom for relaxation or dining completes the main level. The finished basement offers 2 versatile spaces. The 1st includes a large bonus room with a bar, a theater room, bonus room & another mudroom. The 2nd, with in-law suite potential, features a family room, bedroom, and ample storage. Outside, enjoy a composite deck and tree lined backyard! Showings begin at open house Saturday, June 8, 12-2pm
Zillow last checked: 8 hours ago
Listing updated: September 18, 2024 at 09:55am
Listed by:
Sarah Schouler,
Lamacchia Realty, Inc. 603-791-4992
Bought with:
Sarah Schouler
Lamacchia Realty, Inc.
Source: PrimeMLS,MLS#: 4999301
Facts & features
Interior
Bedrooms & bathrooms
- Bedrooms: 3
- Bathrooms: 2
- Full bathrooms: 2
Heating
- Oil, Baseboard, Electric, Heat Pump
Cooling
- Mini Split
Appliances
- Included: Dishwasher, Microwave, Electric Range, Refrigerator
- Laundry: 1st Floor Laundry
Features
- Bar, Cathedral Ceiling(s), Ceiling Fan(s), Dining Area, Kitchen Island, Kitchen/Dining, Living/Dining, Primary BR w/ BA, Programmable Thermostat
- Flooring: Carpet, Hardwood, Tile, Vinyl
- Basement: Finished,Full,Insulated,Walkout,Interior Entry
- Number of fireplaces: 1
- Fireplace features: 1 Fireplace, Wood Stove Insert
Interior area
- Total structure area: 3,656
- Total interior livable area: 3,656 sqft
- Finished area above ground: 2,376
- Finished area below ground: 1,280
Property
Parking
- Total spaces: 6
- Parking features: Gravel, Paved, Parking Spaces 6+
- Garage spaces: 1
Features
- Levels: Two
- Stories: 2
- Exterior features: Deck
Lot
- Size: 4.14 Acres
- Features: Level, Trail/Near Trail
Details
- Parcel number: JAFFM227B37L
- Zoning description: R
Construction
Type & style
- Home type: SingleFamily
- Architectural style: A-Frame,Ranch
- Property subtype: Ranch
Materials
- Vinyl Siding
- Foundation: Poured Concrete
- Roof: Asphalt Shingle
Condition
- New construction: No
- Year built: 1990
Utilities & green energy
- Electric: 100 Amp Service, 200+ Amp Service, Circuit Breakers
- Sewer: Septic Tank
- Utilities for property: None, No Internet
Community & neighborhood
Location
- Region: Jaffrey
Other
Other facts
- Road surface type: Paved
Price history
| Date | Event | Price |
|---|---|---|
| 8/16/2024 | Sold | $535,000$146/sqft |
Source: | ||
| 7/8/2024 | Contingent | $535,000$146/sqft |
Source: | ||
| 6/28/2024 | Price change | $535,000-3.6%$146/sqft |
Source: | ||
| 6/6/2024 | Listed for sale | $555,000+24.7%$152/sqft |
Source: MLS PIN #73248576 Report a problem | ||
| 7/16/2021 | Sold | $445,000+72.3%$122/sqft |
Source: | ||
Public tax history
| Year | Property taxes | Tax assessment |
|---|---|---|
| 2024 | $11,706 -1.7% | $356,900 |
| 2023 | $11,903 +9.3% | $356,900 +1.6% |
| 2022 | $10,886 +11.1% | $351,400 |
Find assessor info on the county website
Neighborhood: 03452
Nearby schools
GreatSchools rating
- 3/10Jaffrey Grade SchoolGrades: PK-5Distance: 1.9 mi
- 4/10Jaffrey-Rindge Middle SchoolGrades: 6-8Distance: 2.2 mi
- 9/10Conant High SchoolGrades: 9-12Distance: 2.2 mi

Get pre-qualified for a loan
At Zillow Home Loans, we can pre-qualify you in as little as 5 minutes with no impact to your credit score.An equal housing lender. NMLS #10287.
