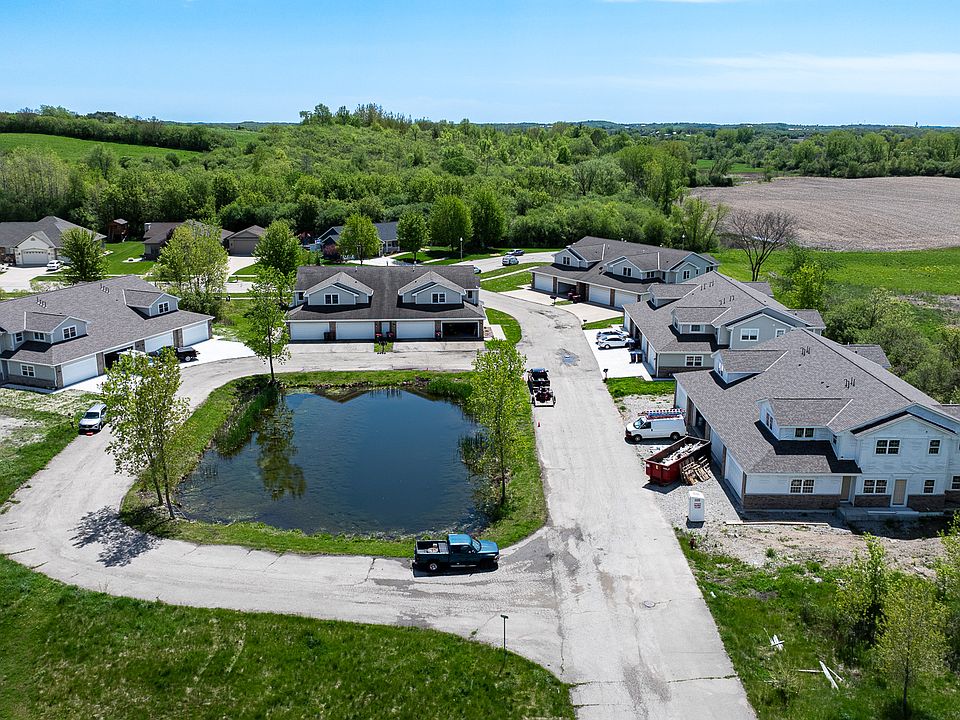Welcome home to Quiet Meadows by Stepping Stone Homes. This beautiful condo is conveniently located just off I-94 in Johnson Creek. Open floor plan upper unit features 3 bedrooms, 2 full bathrooms and a 2 car garage. Nicely appointed Kitchen has quartz countertops, island, subway tile backsplash, stainless appliances and a spacious dining area. Living Room with sliding doors to private patio offering nature views. Master Bedroom has large walk-in closet and access to patio. Private entrance and in unit laundry make for hassle free living. **Note: Pictures are from a condo in a different building - finishes may vary. Completion date is late October 2025.
Active
$344,900
455 Hillary CIRCLE #B, Johnson Creek, WI 53038
3beds
1,560sqft
Condominium
Built in 2025
-- sqft lot
$345,000 Zestimate®
$221/sqft
$165/mo HOA
What's special
Quartz countertopsNature viewsOpen floor planNicely appointed kitchenSpacious dining areaIn unit laundryPrivate patio
- 101 days |
- 261 |
- 7 |
Zillow last checked: 7 hours ago
Listing updated: September 26, 2025 at 06:57am
Listed by:
Amy Krieghoff 414-305-3946,
Coldwell Banker Realty
Source: WIREX MLS,MLS#: 1924265 Originating MLS: Metro MLS
Originating MLS: Metro MLS
Travel times
Schedule tour
Select your preferred tour type — either in-person or real-time video tour — then discuss available options with the developer representative you're connected with.
Facts & features
Interior
Bedrooms & bathrooms
- Bedrooms: 3
- Bathrooms: 2
- Full bathrooms: 2
- Main level bedrooms: 3
Primary bedroom
- Level: Main
- Area: 195
- Dimensions: 15 x 13
Bedroom 2
- Level: Main
- Area: 192
- Dimensions: 16 x 12
Bedroom 3
- Level: Main
- Area: 208
- Dimensions: 16 x 13
Bathroom
- Features: Tub Only, Master Bedroom Bath: Walk-In Shower, Master Bedroom Bath, Shower Over Tub, Shower Stall
Dining room
- Level: Main
- Area: 120
- Dimensions: 12 x 10
Kitchen
- Level: Main
- Area: 132
- Dimensions: 11 x 12
Living room
- Level: Main
- Area: 225
- Dimensions: 15 x 15
Heating
- Natural Gas, Forced Air
Cooling
- Central Air
Appliances
- Included: Dishwasher, Disposal, Microwave, Oven, Range, Refrigerator
- Laundry: In Unit
Features
- High Speed Internet, Walk-In Closet(s), Kitchen Island
- Flooring: Wood or Sim.Wood Floors
- Basement: Crawl Space,Concrete
Interior area
- Total structure area: 1,560
- Total interior livable area: 1,560 sqft
Property
Parking
- Total spaces: 2
- Parking features: Attached, Garage Door Opener, 2 Car
- Attached garage spaces: 2
Features
- Levels: Two,1 Story
- Stories: 2
- Patio & porch: Patio/Porch
- Exterior features: Private Entrance
Details
- Parcel number: 14107151842049
- Zoning: Res
Construction
Type & style
- Home type: Condo
- Property subtype: Condominium
- Attached to another structure: Yes
Materials
- Brick, Brick/Stone, Vinyl Siding
Condition
- New Construction
- New construction: Yes
- Year built: 2025
Details
- Builder name: Stepping Stone Homes
Utilities & green energy
- Sewer: Public Sewer
- Water: Public
- Utilities for property: Cable Available
Community & HOA
Community
- Subdivision: Quiet Meadows
HOA
- Has HOA: Yes
- HOA fee: $165 monthly
Location
- Region: Johnson Creek
- Municipality: Johnson Creek
Financial & listing details
- Price per square foot: $221/sqft
- Annual tax amount: $4,358
- Date on market: 6/27/2025
- Inclusions: Oven/Range, Refrigerator, Dishwasher, Microwave
- Exclusions: Any Builder Materials Left On Site
About the building
Welcome home to Quiet Meadows, a premier condominium community by Stepping Stone Homes, the Milwaukee Area's premier award-winning home builder. Located in Jefferson County, Quiet Meadows is just minutes from Johnson Creek's new middle/high school and offers easy access to I-94, making it the ideal location for commuters traveling to Milwaukee or Madison. This family-friendly community is perfect for those seeking a peaceful yet connected lifestyle. With proximity to local parks and outdoor activities, Quiet Meadows provides a balance of modern living and natural beauty. Discover the convenience, quality, and comfort of new condos in Jefferson County, WI at Quiet Meadows. Contact us today to learn more about this incredible opportunity!
Source: Stepping Stone Homes
