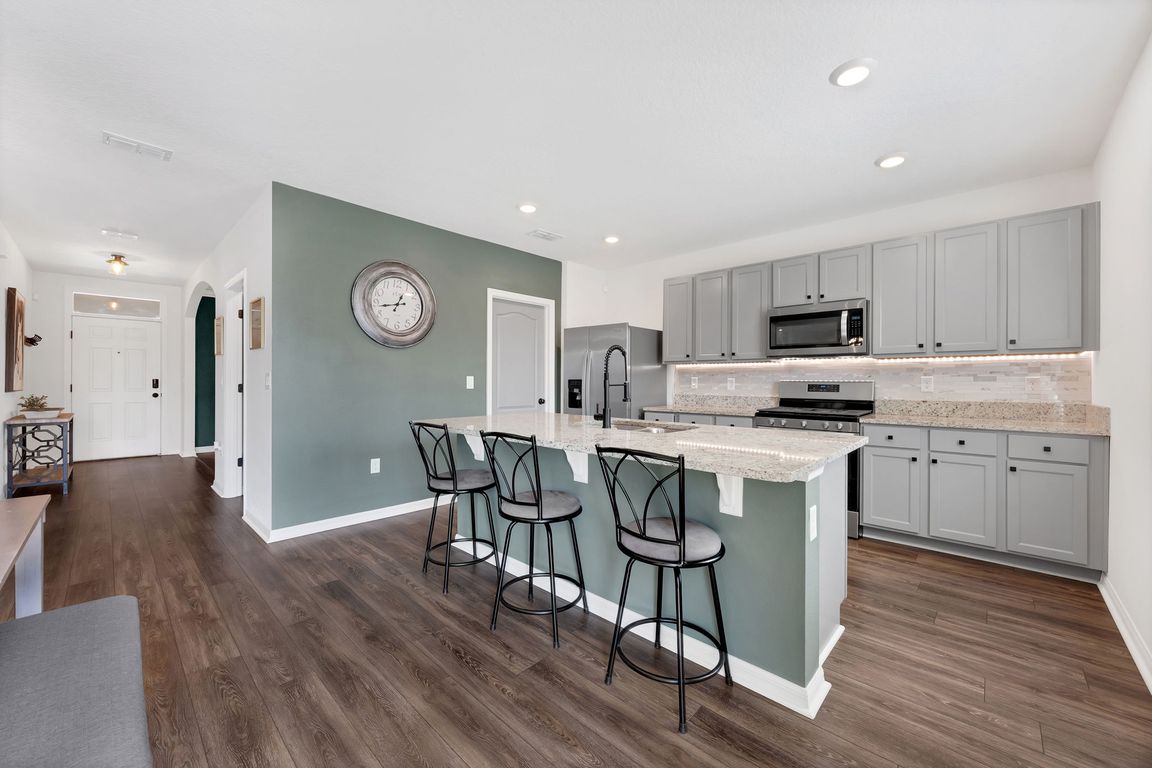
For salePrice cut: $100 (8/22)
$414,900
4beds
2,526sqft
455 Lazio Cir, Debary, FL 32713
4beds
2,526sqft
Single family residence
Built in 2021
5,700 sqft
2 Attached garage spaces
$164 price/sqft
$150 monthly HOA fee
What's special
Modern light fixturesShaker-style cabinetryDesigner touchesGuest bathroomFreshly painted garage doorFenced backyardOversized under-stair storage room
BACK ON MARKET! Turn-key and move in ready- Home has already passed inspection and appraisal. Seller highly motivated, don't miss your chance to make it yours! Currently listed below appraised value, full cinderblock construction on both stories. Welcome to 455 Lazio Circle, a beautifully upgraded two-story home located ...
- 110 days
- on Zillow |
- 825 |
- 46 |
Source: Stellar MLS,MLS#: O6307183 Originating MLS: Orlando Regional
Originating MLS: Orlando Regional
Travel times
Kitchen
Living Room
Dining Room
Zillow last checked: 7 hours ago
Listing updated: August 22, 2025 at 06:47am
Listing Provided by:
Taylor Benfield 407-749-4426,
DESIGN OR LIST IT INC 407-242-3933,
Paul Benfield 407-242-3933,
DESIGN OR LIST IT INC
Source: Stellar MLS,MLS#: O6307183 Originating MLS: Orlando Regional
Originating MLS: Orlando Regional

Facts & features
Interior
Bedrooms & bathrooms
- Bedrooms: 4
- Bathrooms: 3
- Full bathrooms: 2
- 1/2 bathrooms: 1
Rooms
- Room types: Dining Room
Primary bedroom
- Features: Walk-In Closet(s)
- Level: Second
- Area: 247 Square Feet
- Dimensions: 19x13
Bedroom 2
- Features: Built-in Closet
- Level: Second
- Area: 132 Square Feet
- Dimensions: 12x11
Bedroom 3
- Features: Built-in Closet
- Level: Second
- Area: 121 Square Feet
- Dimensions: 11x11
Bedroom 4
- Features: Built-in Closet
- Level: Second
- Area: 121 Square Feet
- Dimensions: 11x11
Primary bathroom
- Level: Second
- Area: 208 Square Feet
- Dimensions: 16x13
Bathroom 2
- Level: First
- Area: 25 Square Feet
- Dimensions: 5x5
Bathroom 3
- Level: Second
- Area: 50 Square Feet
- Dimensions: 10x5
Dining room
- Level: First
- Area: 132 Square Feet
- Dimensions: 12x11
Foyer
- Level: First
- Area: 50 Square Feet
- Dimensions: 10x5
Kitchen
- Level: First
- Area: 168 Square Feet
- Dimensions: 14x12
Laundry
- Level: Second
- Area: 42 Square Feet
- Dimensions: 7x6
Living room
- Level: First
- Area: 300 Square Feet
- Dimensions: 15x20
Heating
- Electric
Cooling
- Central Air
Appliances
- Included: Dishwasher, Dryer, Microwave, Range, Refrigerator, Washer
- Laundry: Laundry Room, Upper Level
Features
- Ceiling Fan(s), Crown Molding, Eating Space In Kitchen, Stone Counters, Walk-In Closet(s)
- Flooring: Carpet, Luxury Vinyl, Tile
- Has fireplace: No
Interior area
- Total structure area: 3,071
- Total interior livable area: 2,526 sqft
Video & virtual tour
Property
Parking
- Total spaces: 2
- Parking features: Covered, Driveway
- Attached garage spaces: 2
- Has uncovered spaces: Yes
- Details: Garage Dimensions: 20x19
Features
- Levels: Two
- Stories: 2
- Patio & porch: Patio
- Exterior features: Lighting, Sidewalk
- Fencing: Fenced
- Has view: Yes
- View description: Water, Lake
- Has water view: Yes
- Water view: Water,Lake
- Body of water: KONOMAC LAKE
Lot
- Size: 5,700 Square Feet
- Dimensions: 50 x 114
- Features: Sidewalk
- Residential vegetation: Bamboo, Trees/Landscaped
Details
- Parcel number: 803117001340
- Zoning: RES
- Special conditions: None
Construction
Type & style
- Home type: SingleFamily
- Architectural style: Ranch
- Property subtype: Single Family Residence
Materials
- Block, Stucco
- Foundation: Concrete Perimeter, Slab
- Roof: Shingle
Condition
- Completed
- New construction: No
- Year built: 2021
Utilities & green energy
- Sewer: Public Sewer
- Water: Public
- Utilities for property: BB/HS Internet Available, Cable Available, Cable Connected, Electricity Available, Electricity Connected, Natural Gas Available, Natural Gas Connected, Public
Community & HOA
Community
- Features: Community Boat Ramp, Dock, Fishing, River, Water Access, Clubhouse, Fitness Center, Gated Community - No Guard, Playground, Pool, Sidewalks
- Security: Gated Community
- Subdivision: RIVIERA BELLA UN 8C
HOA
- Has HOA: Yes
- Amenities included: Clubhouse, Fitness Center, Gated, Playground, Pool
- Services included: 24-Hour Guard, Community Pool, Maintenance Grounds, Pool Maintenance
- HOA fee: $150 monthly
- HOA name: Jessalina Rodriguez
- Pet fee: $0 monthly
Location
- Region: Debary
Financial & listing details
- Price per square foot: $164/sqft
- Tax assessed value: $346,356
- Annual tax amount: $525
- Date on market: 5/8/2025
- Listing terms: Cash,Conventional,FHA,VA Loan
- Ownership: Fee Simple
- Total actual rent: 0
- Electric utility on property: Yes
- Road surface type: Paved