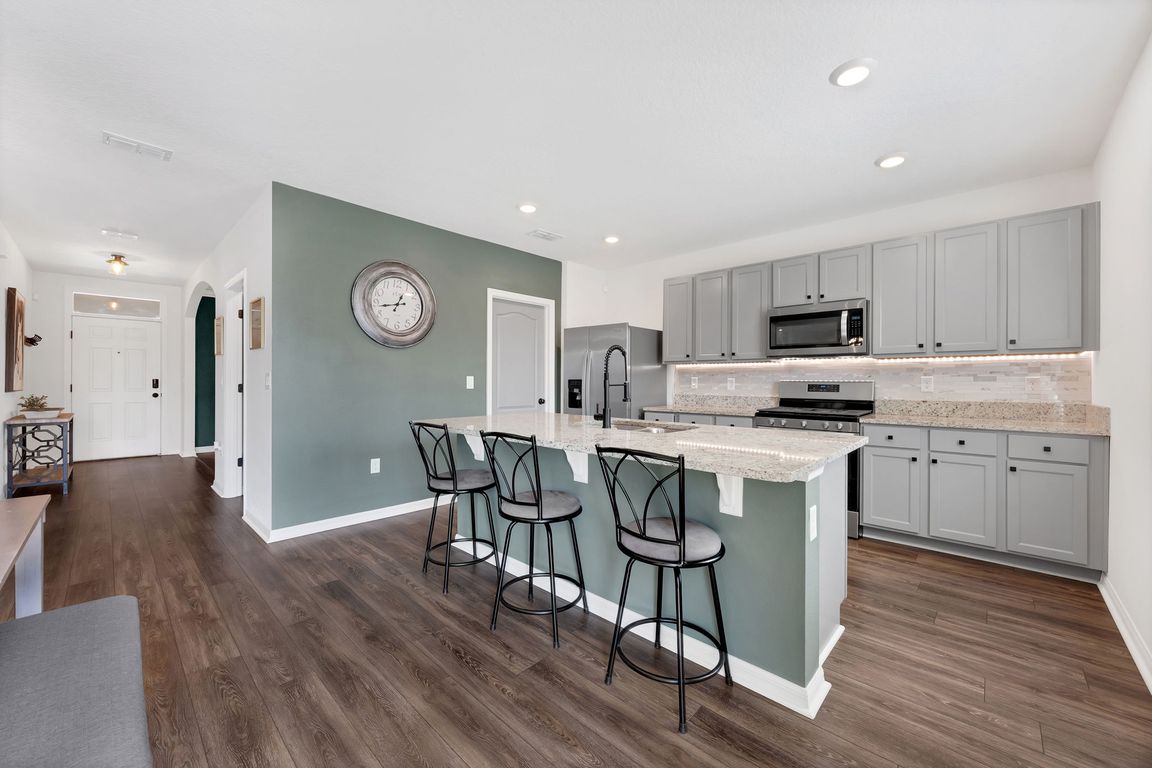
For salePrice cut: $4.9K (8/11)
$415,000
4beds
2,526sqft
455 Lazio Cir, Debary, FL 32713
4beds
2,526sqft
Single family residence
Built in 2021
5,700 sqft
2 Attached garage spaces
$164 price/sqft
$150 monthly HOA fee
What's special
BACK ON MARKET! Turn-key and move in ready- Home has already passed inspection and appraisal. Seller highly motivated, don't miss your chance to make it yours! Welcome to 455 Lazio Circle, a beautifully upgraded two-story home located in the highly sought-after gated community of Riviera Bella in DeBary. This ...
- 98 days
- on Zillow |
- 529 |
- 28 |
Source: Stellar MLS,MLS#: O6307183 Originating MLS: Orlando Regional
Originating MLS: Orlando Regional
Travel times
Kitchen
Living Room
Dining Room
Zillow last checked: 7 hours ago
Listing updated: August 11, 2025 at 08:34am
Listing Provided by:
Taylor Benfield 407-749-4426,
DESIGN OR LIST IT INC 407-242-3933,
Paul Benfield 407-242-3933,
DESIGN OR LIST IT INC
Source: Stellar MLS,MLS#: O6307183 Originating MLS: Orlando Regional
Originating MLS: Orlando Regional

Facts & features
Interior
Bedrooms & bathrooms
- Bedrooms: 4
- Bathrooms: 3
- Full bathrooms: 2
- 1/2 bathrooms: 1
Rooms
- Room types: Dining Room
Primary bedroom
- Features: Walk-In Closet(s)
- Level: Second
- Area: 247 Square Feet
- Dimensions: 19x13
Bedroom 2
- Features: Built-in Closet
- Level: Second
- Area: 132 Square Feet
- Dimensions: 12x11
Bedroom 3
- Features: Built-in Closet
- Level: Second
- Area: 121 Square Feet
- Dimensions: 11x11
Bedroom 4
- Features: Built-in Closet
- Level: Second
- Area: 121 Square Feet
- Dimensions: 11x11
Primary bathroom
- Level: Second
- Area: 208 Square Feet
- Dimensions: 16x13
Bathroom 2
- Level: First
- Area: 25 Square Feet
- Dimensions: 5x5
Bathroom 3
- Level: Second
- Area: 50 Square Feet
- Dimensions: 10x5
Dining room
- Level: First
- Area: 132 Square Feet
- Dimensions: 12x11
Foyer
- Level: First
- Area: 50 Square Feet
- Dimensions: 10x5
Kitchen
- Level: First
- Area: 168 Square Feet
- Dimensions: 14x12
Laundry
- Level: Second
- Area: 42 Square Feet
- Dimensions: 7x6
Living room
- Level: First
- Area: 300 Square Feet
- Dimensions: 15x20
Heating
- Electric
Cooling
- Central Air
Appliances
- Included: Dishwasher, Dryer, Microwave, Range, Refrigerator, Washer
- Laundry: Laundry Room, Upper Level
Features
- Ceiling Fan(s), Crown Molding, Eating Space In Kitchen, Stone Counters, Walk-In Closet(s)
- Flooring: Carpet, Luxury Vinyl, Tile
- Has fireplace: No
Interior area
- Total structure area: 3,071
- Total interior livable area: 2,526 sqft
Video & virtual tour
Property
Parking
- Total spaces: 2
- Parking features: Covered, Driveway
- Attached garage spaces: 2
- Has uncovered spaces: Yes
- Details: Garage Dimensions: 20x19
Features
- Levels: Two
- Stories: 2
- Patio & porch: Patio
- Exterior features: Lighting, Sidewalk
- Fencing: Fenced
- Has view: Yes
- View description: Water, Lake
- Has water view: Yes
- Water view: Water,Lake
- Body of water: KONOMAC LAKE
Lot
- Size: 5,700 Square Feet
- Dimensions: 50 x 114
- Features: Sidewalk
- Residential vegetation: Bamboo, Trees/Landscaped
Details
- Parcel number: 803117001340
- Zoning: RES
- Special conditions: None
Construction
Type & style
- Home type: SingleFamily
- Architectural style: Ranch
- Property subtype: Single Family Residence
Materials
- Block, Stucco
- Foundation: Concrete Perimeter, Slab
- Roof: Shingle
Condition
- Completed
- New construction: No
- Year built: 2021
Utilities & green energy
- Sewer: Public Sewer
- Water: Public
- Utilities for property: BB/HS Internet Available, Cable Available, Cable Connected, Electricity Available, Electricity Connected, Natural Gas Available, Natural Gas Connected, Public
Community & HOA
Community
- Features: Community Boat Ramp, Dock, Fishing, River, Water Access, Clubhouse, Fitness Center, Gated Community - No Guard, Playground, Pool, Sidewalks
- Security: Gated Community
- Subdivision: RIVIERA BELLA UN 8C
HOA
- Has HOA: Yes
- Amenities included: Clubhouse, Fitness Center, Gated, Playground, Pool
- Services included: 24-Hour Guard, Community Pool, Maintenance Grounds, Pool Maintenance
- HOA fee: $150 monthly
- HOA name: Jessalina Rodriguez
- Pet fee: $0 monthly
Location
- Region: Debary
Financial & listing details
- Price per square foot: $164/sqft
- Tax assessed value: $346,356
- Annual tax amount: $525
- Date on market: 5/8/2025
- Listing terms: Cash,Conventional,FHA,VA Loan
- Ownership: Fee Simple
- Total actual rent: 0
- Electric utility on property: Yes
- Road surface type: Paved