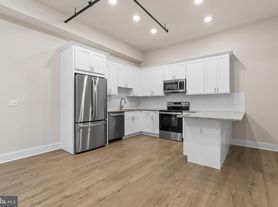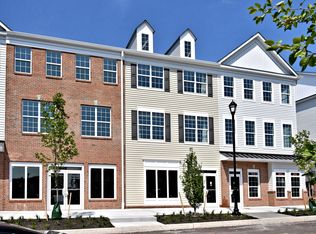Your search ends here!! This beauty is available immediately. Absolutely nothing to do but unpack. This stunning 3 bedroom, 2.5 bathroom, 2 car garage End Unit townhome offers a pristine canvas for you to create and add your personal touch to it. Step into a world of contemporary design and sophistication as you enter through. Designed with energy-efficient features and high-quality finishes throughout. The kitchen is a chef's dream with brand new stainless steel appliances, gorgeous quartz countertops, soft close drawers, under cabinet lighting and a huge center island perfect for gathering. The adjoining morning room is accented with a lovely built in hutch. All this opens to an enormous living room and dining area. Truly open concept. Upstairs, the spacious primary suite features an elegant tray ceiling, large walk-in closet and a luxurious en-suite bathroom with a gorgeous tiled glass framed shower, upgraded tile floors, and a soaking tub. Two additional bedrooms, laundry room and a beautiful hall bath completes this floor. Located in the heart of Souderton, you'll enjoy the convenience of nearby shops, restaurants, and parks, along with access to the area's top-rated schools. Strict no pet policy.
Townhouse for rent
$3,100/mo
455 Market St, Souderton, PA 18964
3beds
2,088sqft
Price may not include required fees and charges.
Townhouse
Available Mon Dec 1 2025
No pets
Central air
In unit laundry
2 Attached garage spaces parking
Natural gas, forced air
What's special
Gorgeous quartz countertopsSoaking tubBeautiful hall bathContemporary design and sophisticationLaundry roomEnergy-efficient featuresTruly open concept
- 1 day |
- -- |
- -- |
Travel times
Looking to buy when your lease ends?
Consider a first-time homebuyer savings account designed to grow your down payment with up to a 6% match & a competitive APY.
Facts & features
Interior
Bedrooms & bathrooms
- Bedrooms: 3
- Bathrooms: 3
- Full bathrooms: 2
- 1/2 bathrooms: 1
Rooms
- Room types: Family Room
Heating
- Natural Gas, Forced Air
Cooling
- Central Air
Appliances
- Included: Microwave, Range
- Laundry: In Unit, Upper Level
Features
- Breakfast Area, Dining Area, Family Room Off Kitchen, Kitchen Island, Open Floorplan, Pantry, Recessed Lighting, Upgraded Countertops, Walk In Closet, Walk-In Closet(s)
Interior area
- Total interior livable area: 2,088 sqft
Property
Parking
- Total spaces: 2
- Parking features: Attached, On Street, Covered
- Has attached garage: Yes
- Details: Contact manager
Features
- Exterior features: Contact manager
Details
- Parcel number: 210006384957
Construction
Type & style
- Home type: Townhouse
- Architectural style: Craftsman
- Property subtype: Townhouse
Condition
- Year built: 2023
Utilities & green energy
- Utilities for property: Garbage
Building
Management
- Pets allowed: No
Community & HOA
Location
- Region: Souderton
Financial & listing details
- Lease term: Contact For Details
Price history
| Date | Event | Price |
|---|---|---|
| 11/18/2025 | Listed for rent | $3,100$1/sqft |
Source: Bright MLS #PAMC2162026 | ||
| 11/1/2023 | Sold | $485,000$232/sqft |
Source: Public Record | ||

