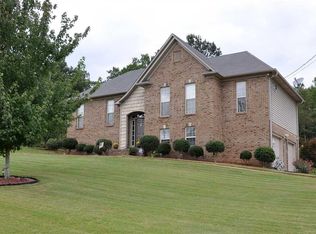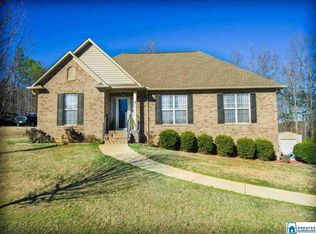Sold for $315,000
$315,000
455 Quail Ridge Rd, Odenville, AL 35120
4beds
2,145sqft
Single Family Residence
Built in 2007
0.4 Acres Lot
$321,200 Zestimate®
$147/sqft
$1,801 Estimated rent
Home value
$321,200
$244,000 - $421,000
$1,801/mo
Zestimate® history
Loading...
Owner options
Explore your selling options
What's special
Welcome to a wonderful 4 bedroom home with 3 full baths. The main floor has the perfect living room with a gas log fireplace. A large primary bedroom with en-suite bath and huge closet. Kitchen, dining, and laundry. 2 more bedrooms and a full bath. The finished basement includes a large living room, full bath, and additional bedroom. Great for guests or recreation. Relax in the hot tub on the private patio, perfect for year round enjoyment. Large fenced in yard and outbuilding for storage.
Zillow last checked: 8 hours ago
Listing updated: March 20, 2025 at 06:31pm
Listed by:
Kayla Campbell 256-490-4490,
ERA King Real Estate
Bought with:
Carrie Works, 140725
Re/Max Unlimited
Source: ValleyMLS,MLS#: 21878341
Facts & features
Interior
Bedrooms & bathrooms
- Bedrooms: 4
- Bathrooms: 3
- Full bathrooms: 3
Primary bedroom
- Features: Ceiling Fan(s), Carpet, Vaulted Ceiling(s), Walk-In Closet(s)
- Level: First
- Area: 182
- Dimensions: 14 x 13
Bedroom
- Features: Ceiling Fan(s), Walk-In Closet(s), LVP
- Level: Basement
- Area: 165
- Dimensions: 11 x 15
Bedroom 2
- Features: Ceiling Fan(s), Carpet
- Level: First
- Area: 110
- Dimensions: 10 x 11
Bedroom 3
- Features: 12’ Ceiling, Ceiling Fan(s), Carpet, Walk-In Closet(s)
- Level: First
- Area: 100
- Dimensions: 10 x 10
Primary bathroom
- Features: Vinyl
- Level: First
- Area: 90
- Dimensions: 10 x 9
Bathroom 1
- Features: Vinyl
- Level: First
- Area: 63
- Dimensions: 9 x 7
Bathroom 2
- Features: LVP Flooring
- Level: Basement
- Area: 49
- Dimensions: 7 x 7
Dining room
- Features: Vinyl
- Level: First
- Area: 110
- Dimensions: 10 x 11
Family room
- Features: Ceiling Fan(s), LVP Flooring
- Level: Basement
- Area: 180
- Dimensions: 12 x 15
Kitchen
- Features: Vinyl
- Level: First
- Area: 110
- Dimensions: 10 x 11
Living room
- Features: Ceiling Fan(s), Fireplace, Vaulted Ceiling(s), Wood Floor
- Level: First
- Area: 323
- Dimensions: 19 x 17
Heating
- Central 1
Cooling
- Central 1
Appliances
- Included: Range, Microwave, Refrigerator
Features
- Windows: Double Pane Windows
- Basement: Basement
- Has fireplace: Yes
- Fireplace features: Gas Log
Interior area
- Total interior livable area: 2,145 sqft
Property
Parking
- Parking features: Garage-Two Car, Garage Faces Side, Driveway-Concrete
Features
- Levels: Two,Multi/Split
- Stories: 2
- Exterior features: Hot Tub
- Spa features: Outside
Lot
- Size: 0.40 Acres
- Dimensions: 135 x 161 x 127 x 162
Details
- Parcel number: 1604180001086.000
Construction
Type & style
- Home type: SingleFamily
- Property subtype: Single Family Residence
Condition
- New construction: No
- Year built: 2007
Utilities & green energy
- Sewer: Septic Tank
- Water: Public
Green energy
- Energy efficient items: Dual Flush Toilets
Community & neighborhood
Security
- Security features: Security System
Location
- Region: Odenville
- Subdivision: Quail Ridge
Price history
| Date | Event | Price |
|---|---|---|
| 3/20/2025 | Sold | $315,000-3%$147/sqft |
Source: | ||
| 2/19/2025 | Contingent | $324,900$151/sqft |
Source: | ||
| 2/8/2025 | Listed for sale | $324,900$151/sqft |
Source: | ||
| 1/31/2025 | Contingent | $324,900$151/sqft |
Source: | ||
| 1/8/2025 | Listed for sale | $324,900+63.3%$151/sqft |
Source: | ||
Public tax history
| Year | Property taxes | Tax assessment |
|---|---|---|
| 2024 | $1,321 | $26,840 |
| 2023 | $1,321 +58.5% | $26,840 +9.6% |
| 2022 | $833 +18.3% | $24,480 +17.1% |
Find assessor info on the county website
Neighborhood: 35120
Nearby schools
GreatSchools rating
- 9/10Margaret Elementary SchoolGrades: PK-5Distance: 3.3 mi
- 10/10Springville Middle SchoolGrades: 6-8Distance: 3.9 mi
- 10/10Springville High SchoolGrades: 9-12Distance: 4.9 mi
Schools provided by the listing agent
- Elementary: Margaret Elementary
- Middle: Springville
- High: Springville
Source: ValleyMLS. This data may not be complete. We recommend contacting the local school district to confirm school assignments for this home.
Get a cash offer in 3 minutes
Find out how much your home could sell for in as little as 3 minutes with a no-obligation cash offer.
Estimated market value$321,200
Get a cash offer in 3 minutes
Find out how much your home could sell for in as little as 3 minutes with a no-obligation cash offer.
Estimated market value
$321,200

