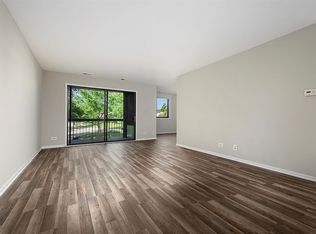Closed
$245,000
455 Raintree Ct UNIT 1C, Glen Ellyn, IL 60137
2beds
1,198sqft
Condominium, Single Family Residence
Built in 1969
-- sqft lot
$246,500 Zestimate®
$205/sqft
$2,226 Estimated rent
Home value
$246,500
$227,000 - $269,000
$2,226/mo
Zestimate® history
Loading...
Owner options
Explore your selling options
What's special
Welcome to this truly rare and exceptional 2-bedroom, 2-bathroom ground-level condo in the highly sought-after Raintree community! This unit is filled with an abundance of natural daylight, creating a bright and sunny atmosphere throughout. Step inside to discover a massive living room, perfect for entertaining, which leads out to a lovely private outdoor patio and seamlessly connects to a separate dining area. The open-concept floorplan highlights a spacious eat-in kitchen currently set up with a coffee bar. Enjoy the fresh, updated feel with new vinyl plank flooring throughout the entire home. The master bedroom offers a peaceful retreat with a large walk-in closet and full bathroom. The second bedroom is incredibly versatile, ideal for a guest room, home office, or stylish den, and features built-ins perfect for storage or decor. Second floor common areas include laundry and the unit's own storage locker. The detached garage parking space is perfect for winter. Raintree is an amenity-rich community designed for easy living boasting a clubhouse with social areas, exercise room, multiple outdoor pools, and tennis courts. Enjoy plenty of green space within the community, along with the availability of private event space. The location is perfect offering easy access to transportation, shopping, dining, parks, The Village Links & Reserve 22, and excellent schools like Glenbard South High School and College of DuPage. This condo truly has it all - comfort, style, and convenience in an amazing area!
Zillow last checked: 8 hours ago
Listing updated: August 12, 2025 at 06:31pm
Listing courtesy of:
Sarah Koroll 630-677-5706,
Fulton Grace Realty
Bought with:
Penelope Taback
Fathom Realty IL LLC
Source: MRED as distributed by MLS GRID,MLS#: 12415886
Facts & features
Interior
Bedrooms & bathrooms
- Bedrooms: 2
- Bathrooms: 2
- Full bathrooms: 2
Primary bedroom
- Features: Flooring (Wood Laminate), Bathroom (Full)
- Level: Main
- Area: 176 Square Feet
- Dimensions: 16X11
Bedroom 2
- Features: Flooring (Wood Laminate)
- Level: Main
- Area: 165 Square Feet
- Dimensions: 15X11
Dining room
- Features: Flooring (Wood Laminate)
- Level: Main
- Area: 99 Square Feet
- Dimensions: 11X9
Kitchen
- Features: Flooring (Wood Laminate)
- Level: Main
- Area: 100 Square Feet
- Dimensions: 10X10
Living room
- Features: Flooring (Wood Laminate)
- Level: Main
- Area: 288 Square Feet
- Dimensions: 24X12
Heating
- Electric, Forced Air
Cooling
- Central Air
Appliances
- Included: Range, Microwave, Dishwasher, Refrigerator, Range Hood
- Laundry: Common Area
Features
- Basement: None
Interior area
- Total structure area: 0
- Total interior livable area: 1,198 sqft
Property
Parking
- Total spaces: 1
- Parking features: Garage Door Opener, On Site, Detached, Garage
- Garage spaces: 1
- Has uncovered spaces: Yes
Accessibility
- Accessibility features: No Disability Access
Features
- Patio & porch: Patio
Details
- Parcel number: 0523321129
- Special conditions: None
Construction
Type & style
- Home type: Condo
- Property subtype: Condominium, Single Family Residence
Materials
- Brick
Condition
- New construction: No
- Year built: 1969
Utilities & green energy
- Sewer: Public Sewer
- Water: Lake Michigan
Community & neighborhood
Location
- Region: Glen Ellyn
- Subdivision: Raintree
HOA & financial
HOA
- Has HOA: Yes
- HOA fee: $356 monthly
- Amenities included: Coin Laundry, Exercise Room, Storage, Party Room, Pool, Security Door Lock(s), Tennis Court(s), Clubhouse
- Services included: Water, Parking, Insurance, Clubhouse, Exercise Facilities, Pool, Exterior Maintenance, Lawn Care, Scavenger, Snow Removal
Other
Other facts
- Listing terms: Conventional
- Ownership: Condo
Price history
| Date | Event | Price |
|---|---|---|
| 8/12/2025 | Sold | $245,000+8.9%$205/sqft |
Source: | ||
| 7/10/2025 | Listed for sale | $224,900+42.3%$188/sqft |
Source: | ||
| 9/23/2022 | Sold | $158,000-1.3%$132/sqft |
Source: | ||
| 8/23/2022 | Contingent | $160,000$134/sqft |
Source: | ||
| 8/19/2022 | Listed for sale | $160,000+58.4%$134/sqft |
Source: | ||
Public tax history
| Year | Property taxes | Tax assessment |
|---|---|---|
| 2023 | $3,166 +10.4% | $49,210 +13.2% |
| 2022 | $2,868 +11.4% | $43,490 +9% |
| 2021 | $2,574 -0.2% | $39,910 +0.9% |
Find assessor info on the county website
Neighborhood: 60137
Nearby schools
GreatSchools rating
- 10/10Park View Elementary SchoolGrades: K-5Distance: 0.4 mi
- 6/10Glen Crest Middle SchoolGrades: 6-8Distance: 0.8 mi
- 9/10Glenbard South High SchoolGrades: 9-12Distance: 1.1 mi
Schools provided by the listing agent
- Elementary: Park View Elementary School
- Middle: Glen Crest Middle School
- High: Glenbard South High School
- District: 89
Source: MRED as distributed by MLS GRID. This data may not be complete. We recommend contacting the local school district to confirm school assignments for this home.

Get pre-qualified for a loan
At Zillow Home Loans, we can pre-qualify you in as little as 5 minutes with no impact to your credit score.An equal housing lender. NMLS #10287.
Sell for more on Zillow
Get a free Zillow Showcase℠ listing and you could sell for .
$246,500
2% more+ $4,930
With Zillow Showcase(estimated)
$251,430
