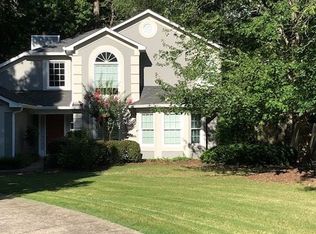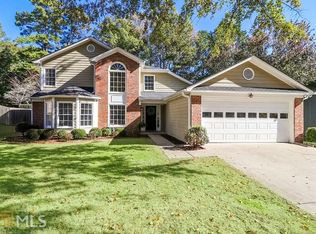Incredible opportunity in Mannings Ridge right next to downtown Alpharetta. All updated: Roof and gutters, Hardi Cement Siding, double pane windows, HVAC, Interior and Exterior paint, carpet, and updated kich with granite. Lots of space with finished basement including full bed and bath. Huge and level rear yard completely fenced. Hardwood floors on main and open second family space in basement. This home has LOTS of unfinished storage space!
This property is off market, which means it's not currently listed for sale or rent on Zillow. This may be different from what's available on other websites or public sources.

