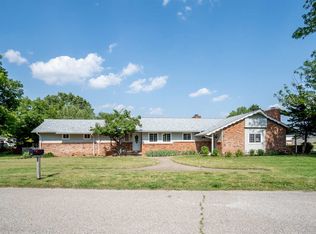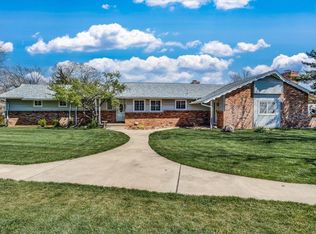Sold
Price Unknown
455 S Fairhaven Rd, Wichita, KS 67209
3beds
2,566sqft
Single Family Onsite Built
Built in 1974
0.54 Acres Lot
$304,200 Zestimate®
$--/sqft
$2,172 Estimated rent
Home value
$304,200
$289,000 - $319,000
$2,172/mo
Zestimate® history
Loading...
Owner options
Explore your selling options
What's special
So you are looking for a nice big house on a big lot with lots of garage space? You have found it! Sitting on a long half acre in popular Westerlea Village Addition, this incredible home has it all! In addition to the attached and detached garages this property has a garden/storage shed and a wonderful covered patio! The house is a three bedroom, two and one half bath charmer with a partly finished basement. A beautiful kitchen and eating area opens to a large living room with a wood burning fireplace and a sliding door that leads to the covered patio. Off the living room on one direction are the second and third bedrooms and a full bath. In the other direction you will find the HUGE Master Suite with a gorgeous bath, big walk in closet and tons of built in storage. Just inside the door from the garage is a half bath and an awesome laundry room. The list of upgrades is incredible! New heating and air, new roof, new gutters/downspouts, new energy efficient windows, new ceiling finishes, new carpet and pad, new LVP, new tile floors in baths, new tubs and wall tile in baths, new vanity sinks/fixtures, new granite vanity tops in master and hall baths, new granite counter tops and new tile backsplash in the kitchen, new kitchen sink and faucet. all new appliances including refrigerator, range, dishwasher, microwave and disposer, new exterior Sherwin Williams paint, All interior rooms have new Sherwin Williams paint, new front door and garage doors, new garage door opener, new light fixtures, new driveway, new R30 insulation in attic and new R19 insulation in garage ceiling. Without a doubt, this one is a must see!
Zillow last checked: 8 hours ago
Listing updated: August 08, 2023 at 03:58pm
Listed by:
Randy Ambrose 316-312-3079,
Keller Williams Hometown Partners,
Jillian Ambrose 316-655-1324,
Keller Williams Hometown Partners
Source: SCKMLS,MLS#: 626729
Facts & features
Interior
Bedrooms & bathrooms
- Bedrooms: 3
- Bathrooms: 3
- Full bathrooms: 2
- 1/2 bathrooms: 1
Primary bedroom
- Description: Carpet
- Level: Main
- Area: 36.82
- Dimensions: 20'1"x1'10"
Bedroom
- Description: Carpet
- Level: Main
- Area: 128.76
- Dimensions: 12'2"x10'7"
Bedroom
- Description: Carpet
- Level: Main
- Area: 74.06
- Dimensions: 10'4"x7'2"
Dining room
- Description: Luxury Vinyl
- Level: Main
- Area: 72.26
- Dimensions: 10'1"x7'2"
Family room
- Description: Carpet
- Level: Basement
- Area: 440.63
- Dimensions: 23'6"x18'9"
Kitchen
- Description: Luxury Vinyl
- Level: Main
- Area: 111.61
- Dimensions: 13'8"x8'2"
Living room
- Description: Luxury Vinyl
- Level: Main
- Area: 359.49
- Dimensions: 23'10"x15'1"
Recreation room
- Description: Carpet
- Level: Basement
- Area: 307.03
- Dimensions: 20'7"x14'11"
Heating
- Forced Air, Natural Gas
Cooling
- Central Air, Electric
Appliances
- Included: Dishwasher, Disposal, Microwave, Refrigerator, Range, Humidifier
- Laundry: Main Level, Laundry Room, 220 equipment, Sink
Features
- Ceiling Fan(s), Walk-In Closet(s)
- Doors: Storm Door(s)
- Windows: Storm Window(s)
- Basement: Partially Finished
- Number of fireplaces: 1
- Fireplace features: One, Living Room, Wood Burning, Gas Starter
Interior area
- Total interior livable area: 2,566 sqft
- Finished area above ground: 1,711
- Finished area below ground: 855
Property
Parking
- Total spaces: 3
- Parking features: Attached, Detached, Garage Door Opener
- Garage spaces: 3
Features
- Levels: One
- Stories: 1
- Patio & porch: Patio, Covered
- Exterior features: Guttering - ALL, Irrigation Pump, Irrigation Well, Sprinkler System
Lot
- Size: 0.54 Acres
- Features: Cul-De-Sac
Details
- Additional structures: Storage, Outbuilding
- Parcel number: 00222946
Construction
Type & style
- Home type: SingleFamily
- Architectural style: Ranch
- Property subtype: Single Family Onsite Built
Materials
- Frame w/More than 50% Mas, Brick
- Foundation: Full, No Egress Window(s)
- Roof: Composition
Condition
- Year built: 1974
Utilities & green energy
- Gas: Natural Gas Available
- Utilities for property: Sewer Available, Natural Gas Available, Public
Community & neighborhood
Location
- Region: Wichita
- Subdivision: WESTERLEA VILLAGE
HOA & financial
HOA
- Has HOA: No
Other
Other facts
- Ownership: Individual
- Road surface type: Paved
Price history
Price history is unavailable.
Public tax history
| Year | Property taxes | Tax assessment |
|---|---|---|
| 2024 | $2,178 -4.2% | $20,505 |
| 2023 | $2,274 -0.1% | $20,505 |
| 2022 | $2,277 -2.8% | -- |
Find assessor info on the county website
Neighborhood: 67209
Nearby schools
GreatSchools rating
- 5/10Benton Elementary SchoolGrades: PK-5Distance: 0.8 mi
- NALevy Sp Ed CenterGrades: 1-12Distance: 1.2 mi
- 5/10Wilbur Middle SchoolGrades: 6-8Distance: 1.5 mi
Schools provided by the listing agent
- Elementary: Benton
- Middle: Wilbur
- High: Northwest
Source: SCKMLS. This data may not be complete. We recommend contacting the local school district to confirm school assignments for this home.

