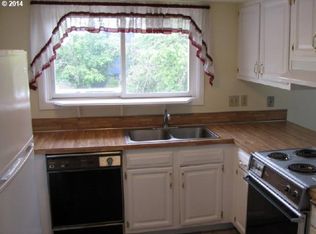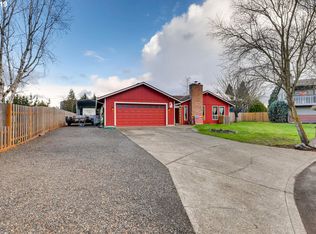Spacious Canby home with recent upgrades. 4 bed/2 bath daylight split-level with maple engineered-wood floors in the living, dining and kitchen. Updated kitchen w/ granite mini-slab counter tops & SS appliances that adjoins a deck for outside dining and entertaining. Master bedroom with double closets and updated bathrooms. Family room opens to patio with a large fenced backyard a nice garden and enough room to park your RV!
This property is off market, which means it's not currently listed for sale or rent on Zillow. This may be different from what's available on other websites or public sources.

