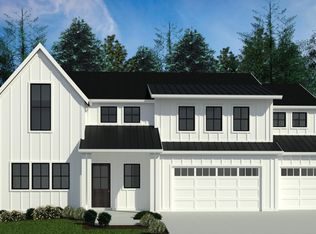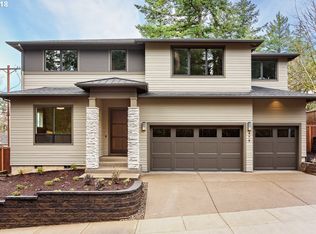Sold
$1,380,000
455 SW 95th Ave, Portland, OR 97225
4beds
3,854sqft
Residential, Single Family Residence
Built in 2018
7,840.8 Square Feet Lot
$1,318,100 Zestimate®
$358/sqft
$4,563 Estimated rent
Home value
$1,318,100
$1.24M - $1.40M
$4,563/mo
Zestimate® history
Loading...
Owner options
Explore your selling options
What's special
Nestled up the hill on a dead-end street in the West Haven-Sylvan neighborhood sits a pristine luxury home. Built by award-winning Renaissance Homes in 2018 with $61,558 in upgraded selections, this home feels practically new. Park in your 3-car garage, step inside and unload from the day at drop zone of your inner organizer's dreams. Cozy up to the gas fireplace in the great room or built-in deck heater and soak in the gorgeous sunset views. When it's time for dinner or entertaining, enjoy the waterfall quartz counters, pot filler, and Monogram stainless steel appliances, including the 57-bottle wine fridge in the Butler's Pantry. Choose between sitting down for meals in the formal dining room, nook area, or at the island. The main floor also features a full bathroom and an office that could be converted to a bedroom. Retreat upstairs to the owner's suite with luxury features such as a closet organizing system and spa-like primary bathroom with heated tile floors, a heated towel rack, and freestanding soaking tub. Pamper your guests with their own ensuite bathroom and walk-in closet. Utilize the bonus room as family room, office, gym, or bedroom, the choice is yours! The backyard is professionally landscaped and sizable in comparison to most new construction homes. You can't beat the location of this home with walking trails 50 yards from your front door, easy highway access, plus a neighborhood with amenities such as grocery and restaurants nearby. The cherry on top? No HOA and Washington County Taxes. Call for the full features list and to make an appointment today. Open House: Friday 5-7PM & Saturday 1-3PM.
Zillow last checked: 8 hours ago
Listing updated: May 30, 2024 at 05:00am
Listed by:
Jessica Gilligan 503-739-0513,
John L. Scott
Bought with:
Megan Talalemotu, 961000122
John L. Scott
Source: RMLS (OR),MLS#: 24001840
Facts & features
Interior
Bedrooms & bathrooms
- Bedrooms: 4
- Bathrooms: 4
- Full bathrooms: 4
Primary bedroom
- Features: Closet Organizer, Bathtub, Bathtub With Shower, Ensuite, See Amenities Form, Soaking Tub, Walkin Closet
- Level: Upper
- Area: 320
- Dimensions: 16 x 20
Bedroom 2
- Features: Ensuite, Walkin Closet
- Level: Upper
- Area: 182
- Dimensions: 13 x 14
Bedroom 3
- Features: Closet
- Level: Upper
- Area: 165
- Dimensions: 11 x 15
Bedroom 4
- Features: Closet
- Level: Upper
- Area: 156
- Dimensions: 13 x 12
Dining room
- Features: High Ceilings
- Level: Main
- Area: 156
- Dimensions: 13 x 12
Kitchen
- Features: Gas Appliances, Island, Microwave, Builtin Oven, Butlers Pantry, Double Oven, High Ceilings, Quartz, See Amenities Form
- Level: Main
- Area: 702
- Width: 27
Living room
- Features: Bookcases, Fireplace, Hardwood Floors, High Ceilings
- Level: Main
- Area: 304
- Dimensions: 19 x 16
Heating
- Forced Air 95 Plus, Fireplace(s)
Cooling
- Central Air
Appliances
- Included: Built In Oven, Built-In Range, Dishwasher, Double Oven, Free-Standing Gas Range, Free-Standing Refrigerator, Gas Appliances, Microwave, Range Hood, Stainless Steel Appliance(s), Gas Water Heater
- Laundry: Laundry Room
Features
- High Ceilings, Plumbed For Central Vacuum, Quartz, Closet, Walk-In Closet(s), Kitchen Island, Butlers Pantry, See Amenities Form, Bookcases, Closet Organizer, Bathtub, Bathtub With Shower, Soaking Tub
- Flooring: Hardwood, Wall to Wall Carpet
- Windows: Double Pane Windows
- Basement: Crawl Space
- Number of fireplaces: 1
- Fireplace features: Gas
Interior area
- Total structure area: 3,854
- Total interior livable area: 3,854 sqft
Property
Parking
- Total spaces: 3
- Parking features: Driveway, Attached, Extra Deep Garage, Oversized
- Attached garage spaces: 3
- Has uncovered spaces: Yes
Accessibility
- Accessibility features: Garage On Main, Accessibility
Features
- Levels: Two
- Stories: 2
- Patio & porch: Covered Deck
- Exterior features: Yard
- Fencing: Fenced
- Has view: Yes
- View description: Trees/Woods
Lot
- Size: 7,840 sqft
- Features: Gentle Sloping, Level, SqFt 7000 to 9999
Details
- Parcel number: R2176331
Construction
Type & style
- Home type: SingleFamily
- Architectural style: NW Contemporary
- Property subtype: Residential, Single Family Residence
Materials
- Cement Siding
- Roof: Composition
Condition
- Resale
- New construction: No
- Year built: 2018
Utilities & green energy
- Gas: Gas
- Sewer: Public Sewer
- Water: Public
Community & neighborhood
Location
- Region: Portland
Other
Other facts
- Listing terms: Cash,Conventional,FHA
- Road surface type: Paved
Price history
| Date | Event | Price |
|---|---|---|
| 5/30/2024 | Sold | $1,380,000+2.2%$358/sqft |
Source: | ||
| 5/7/2024 | Pending sale | $1,350,000$350/sqft |
Source: | ||
| 4/29/2024 | Listed for sale | $1,350,000+21.6%$350/sqft |
Source: | ||
| 1/7/2019 | Sold | $1,110,000-1.3%$288/sqft |
Source: | ||
| 12/9/2018 | Pending sale | $1,124,900$292/sqft |
Source: Renaissance Development Corp. #18364382 | ||
Public tax history
| Year | Property taxes | Tax assessment |
|---|---|---|
| 2025 | $14,642 +4.4% | $768,590 +3% |
| 2024 | $14,029 +6.5% | $746,210 +3% |
| 2023 | $13,174 +3.7% | $724,480 +3% |
Find assessor info on the county website
Neighborhood: West Haven-Sylvan
Nearby schools
GreatSchools rating
- 7/10West Tualatin View Elementary SchoolGrades: K-5Distance: 0.4 mi
- 7/10Cedar Park Middle SchoolGrades: 6-8Distance: 1.2 mi
- 7/10Beaverton High SchoolGrades: 9-12Distance: 2.7 mi
Schools provided by the listing agent
- Elementary: W Tualatin View
- Middle: Cedar Park
- High: Beaverton
Source: RMLS (OR). This data may not be complete. We recommend contacting the local school district to confirm school assignments for this home.
Get a cash offer in 3 minutes
Find out how much your home could sell for in as little as 3 minutes with a no-obligation cash offer.
Estimated market value
$1,318,100
Get a cash offer in 3 minutes
Find out how much your home could sell for in as little as 3 minutes with a no-obligation cash offer.
Estimated market value
$1,318,100

