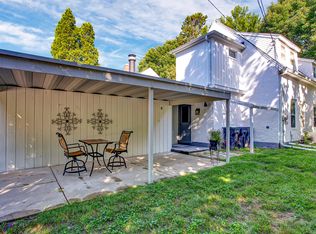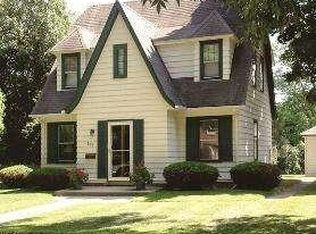Closed
$370,000
455 Summit ROAD, Kohler, WI 53044
3beds
1,769sqft
Single Family Residence
Built in 1940
6,098.4 Square Feet Lot
$387,600 Zestimate®
$209/sqft
$1,900 Estimated rent
Home value
$387,600
$368,000 - $407,000
$1,900/mo
Zestimate® history
Loading...
Owner options
Explore your selling options
What's special
Story book setting! This Kohler home is traditional & laid out well. 3 bed 1 full& 2 half bath home sits on lovely tree lined street 1 block from Kohler's main park and trail system. Nice kitchen counter space and ample cabinets. Gather for meals in dining room or walk out the door to covered patio for alfresco evenings. Living room is large offering several options for furniture layout. 1/2 bath on first floor. Upstairs find 3 substantial bedrooms. Primary bedroom features airing porch overlooking backyard. Basement highlights include nicely finished Rec Room providing coveted office/play/rec space as well as 1/2 bath, laundry and storage space. Summit Rd is a quiet street surrounded by trees and easily walkable to all the best Kohler amenities. Easy good life living awaits.
Zillow last checked: 8 hours ago
Listing updated: September 28, 2025 at 04:23pm
Listed by:
Kelly Kasten 616-916-6760,
RE/MAX Universal
Bought with:
Kelly Kasten
Source: WIREX MLS,MLS#: 1931614 Originating MLS: Metro MLS
Originating MLS: Metro MLS
Facts & features
Interior
Bedrooms & bathrooms
- Bedrooms: 3
- Bathrooms: 2
- Full bathrooms: 1
- 1/2 bathrooms: 2
Primary bedroom
- Level: Upper
- Area: 168
- Dimensions: 12 x 14
Bedroom 2
- Level: Upper
- Area: 144
- Dimensions: 12 x 12
Bedroom 3
- Level: Upper
- Area: 156
- Dimensions: 13 x 12
Bathroom
- Features: Tub Only, Shower Over Tub
Dining room
- Level: Main
- Area: 156
- Dimensions: 13 x 12
Kitchen
- Level: Main
- Area: 156
- Dimensions: 13 x 12
Living room
- Level: Main
- Area: 180
- Dimensions: 12 x 15
Heating
- Natural Gas, Radiant/Hot Water
Appliances
- Included: Dishwasher, Disposal, Dryer, Oven, Range, Refrigerator, Washer
Features
- High Speed Internet
- Basement: Full,Partially Finished,Concrete
Interior area
- Total structure area: 1,769
- Total interior livable area: 1,769 sqft
- Finished area above ground: 1,422
- Finished area below ground: 347
Property
Parking
- Total spaces: 1
- Parking features: Garage Door Opener, Detached, 1 Car
- Garage spaces: 1
Features
- Levels: Two
- Stories: 2
- Patio & porch: Patio
Lot
- Size: 6,098 sqft
- Features: Sidewalks
Details
- Parcel number: 59141686120
- Zoning: RES
- Special conditions: Arms Length
Construction
Type & style
- Home type: SingleFamily
- Architectural style: Colonial
- Property subtype: Single Family Residence
Materials
- Stucco/Slate, Vinyl Siding
Condition
- 21+ Years
- New construction: No
- Year built: 1940
Utilities & green energy
- Sewer: Public Sewer
- Water: Public
- Utilities for property: Cable Available
Community & neighborhood
Location
- Region: Kohler
- Municipality: Kohler
Price history
| Date | Event | Price |
|---|---|---|
| 9/25/2025 | Sold | $370,000-9.5%$209/sqft |
Source: | ||
| 9/24/2025 | Contingent | $409,000$231/sqft |
Source: | ||
| 8/19/2025 | Listed for sale | $409,000$231/sqft |
Source: | ||
Public tax history
| Year | Property taxes | Tax assessment |
|---|---|---|
| 2024 | $3,044 +0.8% | $186,000 |
| 2023 | $3,020 +9.6% | $186,000 |
| 2022 | $2,756 +15.2% | $186,000 +59% |
Find assessor info on the county website
Neighborhood: 53044
Nearby schools
GreatSchools rating
- 8/10Kohler Elementary/Middle SchoolGrades: PK-5Distance: 0.4 mi
- 8/10Kohler Middle SchoolGrades: 6-8Distance: 0.4 mi
- 10/10Kohler High SchoolGrades: 9-12Distance: 0.4 mi
Schools provided by the listing agent
- Elementary: Kohler
- Middle: Kohler
- High: Kohler
- District: Kohler
Source: WIREX MLS. This data may not be complete. We recommend contacting the local school district to confirm school assignments for this home.
Get pre-qualified for a loan
At Zillow Home Loans, we can pre-qualify you in as little as 5 minutes with no impact to your credit score.An equal housing lender. NMLS #10287.
Sell with ease on Zillow
Get a Zillow Showcase℠ listing at no additional cost and you could sell for —faster.
$387,600
2% more+$7,752
With Zillow Showcase(estimated)$395,352

