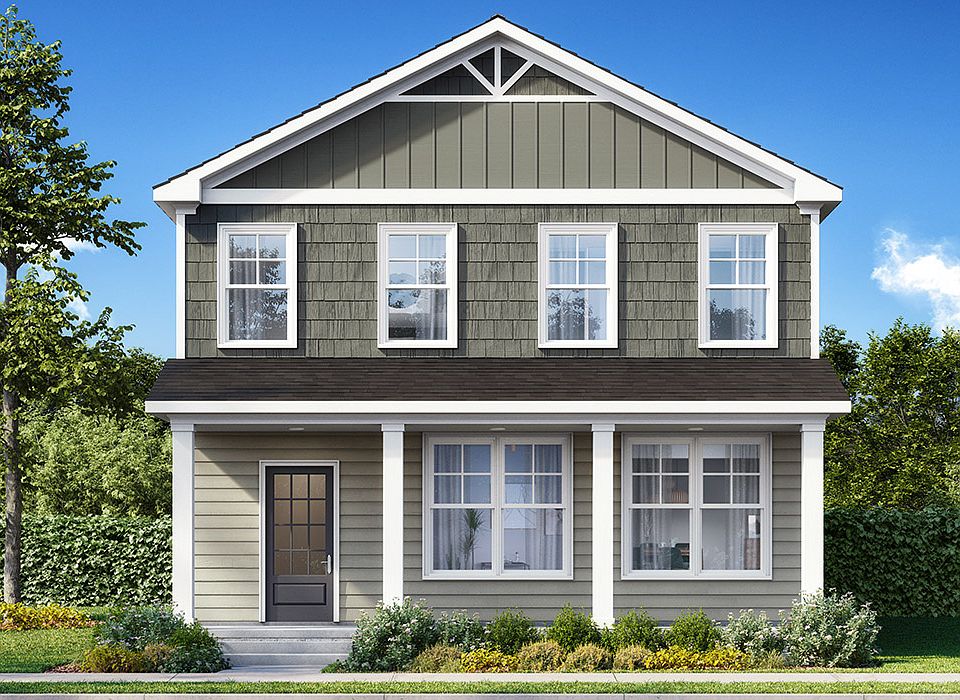The "DENTON FLOOR PLAN" offers 3 bedrooms, 2 full bathrooms and a convenient powder room in a two-story townhome covering 1,812 sq feet. There is a rear entry 2-car garage with space for vehicles and some extra storage plus access from the back directly into a convenient mud room. A front porch welcomes you home and offers the perfect outdoor area to relax. From the front door, you are immediately greeted by an open family room and casual dining space. The adjoining kitchen includes contemporary cabinetry, granite countertops, stainless steel appliances and a generous pantry making it not only functional but beautiful. Upstairs includes a private bedroom suite with generous closet that spans the entire width of the front of the home. The adjoining bath includes dual vanities and a shower. There are two spacious secondary bedrooms on the rear of the home, each with ample closet space. A shared hall bath and convenient laundry round out the second level. Our homes are not only well designed, they're also smart, as each comes standard with our industry-leading suite of smart home technology that allows you to monitor your home. Photos used for illustrative purposes and may not depict actual home.
Active
$345,780
455 Tate St, Monroe, GA 30655
3beds
1,812sqft
Townhouse, Residential
Built in 2025
4,356 Square Feet Lot
$345,500 Zestimate®
$191/sqft
$63/mo HOA
What's special
Contemporary cabinetryFront porchStainless steel appliancesOpen family roomGenerous pantryCasual dining spaceSpacious secondary bedrooms
Call: (762) 999-1904
- 73 days |
- 15 |
- 0 |
Zillow last checked: 7 hours ago
Listing updated: October 04, 2025 at 11:00am
Listing Provided by:
Sasha Sterling,
D.R.. Horton Realty of Georgia, Inc
Source: FMLS GA,MLS#: 7621260
Travel times
Schedule tour
Select your preferred tour type — either in-person or real-time video tour — then discuss available options with the builder representative you're connected with.
Facts & features
Interior
Bedrooms & bathrooms
- Bedrooms: 3
- Bathrooms: 3
- Full bathrooms: 2
- 1/2 bathrooms: 1
Rooms
- Room types: Laundry
Primary bedroom
- Features: None
- Level: None
Bedroom
- Features: None
Primary bathroom
- Features: Double Vanity
Dining room
- Features: None
Kitchen
- Features: Kitchen Island, Pantry
Heating
- Central
Cooling
- Central Air
Appliances
- Included: Dishwasher, Electric Range, Electric Water Heater
- Laundry: Laundry Room
Features
- Smart Home
- Flooring: Carpet, Laminate, Vinyl
- Windows: None
- Basement: None
- Number of fireplaces: 1
- Fireplace features: Electric, Family Room
- Common walls with other units/homes: 2+ Common Walls
Interior area
- Total structure area: 1,812
- Total interior livable area: 1,812 sqft
Video & virtual tour
Property
Parking
- Total spaces: 2
- Parking features: Attached, Garage
- Attached garage spaces: 2
Accessibility
- Accessibility features: None
Features
- Levels: Two
- Stories: 2
- Patio & porch: Patio
- Exterior features: None
- Pool features: None
- Spa features: None
- Fencing: None
- Has view: Yes
- View description: Neighborhood
- Waterfront features: None
- Body of water: None
Lot
- Size: 4,356 Square Feet
- Features: Level
Details
- Additional structures: None
- Parcel number: NM24D020
- Other equipment: None
- Horse amenities: None
Construction
Type & style
- Home type: Townhouse
- Architectural style: Townhouse
- Property subtype: Townhouse, Residential
- Attached to another structure: Yes
Materials
- Wood Siding
- Foundation: Slab
- Roof: Composition
Condition
- New Construction
- New construction: Yes
- Year built: 2025
Details
- Builder name: D.R. Horton
- Warranty included: Yes
Utilities & green energy
- Electric: None
- Sewer: Public Sewer
- Water: Public
- Utilities for property: Cable Available, Electricity Available
Green energy
- Energy efficient items: None
- Energy generation: None
Community & HOA
Community
- Features: Homeowners Assoc
- Security: None
- Subdivision: Brookland Commons
HOA
- Has HOA: Yes
- Services included: Maintenance Grounds
- HOA fee: $750 annually
Location
- Region: Monroe
Financial & listing details
- Price per square foot: $191/sqft
- Date on market: 7/24/2025
- Cumulative days on market: 73 days
- Ownership: Fee Simple
- Electric utility on property: Yes
- Road surface type: Asphalt
About the community
Small town life has many rewards... Whether you're searching for a low maintenance townhome, or prefer single-family living, Brookland Commons in Monroe, Georgia offers the perfect fit. This prime location is just off Hwy 78, with easy access to Athens and is just one hour east of Atlanta. Enjoy southern hospitality with big city convenience.
Monroe features a picturesque downtown with tree-lined streets offering historic sites, antiques, restaurants and specialty shops. As host to several events throughout the year including car shows, concerts, seasonal festivals, candlelight dining, ample shopping and parades, you'll create memorable experiences.
Nearby Childers Park is a 17-acre passive park just two blocks from the Walton County historic courthouse with walking trails, a dog park, and natural play elements. For antique enthusiasts, the City of Monroe and Walton County has the largest concentration of antique stores of any other county in Georgia!
New homes in Brookland Commons offer both townhomes and single-family plans with 3 and 4 bedrooms ranging from 1,700 to 1,950 sq feet. Designed for the way you live, each features an open-concept layout, creating an ideal space for entertaining friends or spending quality time with loved ones. Layouts with a rear entry garage are available.
Our homes also come equipped with smart home technology, letting you control everything from lighting to temperature from the convenience of your smart device.
Find your new home at Brookland Commons. Construction is underway.
Source: DR Horton

