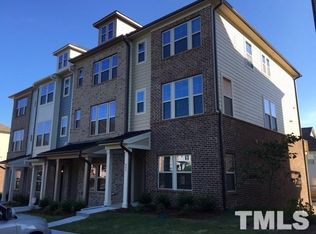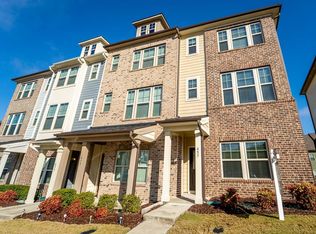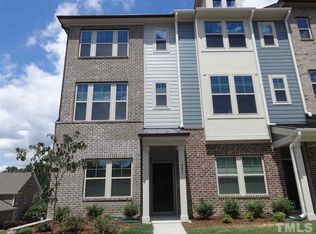Sold for $434,000 on 04/06/23
$434,000
455 Village Commons Ln, Apex, NC 27502
3beds
1,774sqft
Townhouse, Residential
Built in 2016
1,742.4 Square Feet Lot
$417,100 Zestimate®
$245/sqft
$1,963 Estimated rent
Home value
$417,100
$396,000 - $438,000
$1,963/mo
Zestimate® history
Loading...
Owner options
Explore your selling options
What's special
This coveted lot is perfectly positioned with the family room & master overlooking the Green, which is a neighborhood maintained park. Inside this sunny home you will enjoy scraped hardwoods, granite countertops, white cabinets, stainless appliances, like-new carpet, a deck & a garage with TONS of extra storage! Large bedrooms feature spacious closets. Tree-lined streets, sidewalks & just steps from the Town of Apex trails. Neighboring Scotts Mill social activities have included: Food truck rodeos (beer, movie, inflatables), community garden, adult events, Easter egg hunt, poker tourney &donuts with Santa! Optional pool and tennis. Ample parking with an UN-crowded feel. St. Mary Magdaline School is a short 5 minute walk, and Scotts Ridge Elementary is 0.8 miles away. Some schools may be capped.
Zillow last checked: 8 hours ago
Listing updated: October 27, 2025 at 04:54pm
Listed by:
Jennifer Johnson 919-522-2020,
TownSide Properties
Bought with:
Tyler Chestnutt, 293950
EXP Realty LLC
Source: Doorify MLS,MLS#: 2492378
Facts & features
Interior
Bedrooms & bathrooms
- Bedrooms: 3
- Bathrooms: 4
- Full bathrooms: 3
- 1/2 bathrooms: 1
Heating
- Forced Air, Natural Gas, Zoned
Cooling
- Central Air, Zoned
Appliances
- Included: Dishwasher, Gas Water Heater, Microwave, Plumbed For Ice Maker
- Laundry: Laundry Room, Main Level
Features
- Bathtub/Shower Combination, Ceiling Fan(s), Entrance Foyer, Granite Counters, High Ceilings, Living/Dining Room Combination, Smooth Ceilings, Walk-In Closet(s), Walk-In Shower
- Flooring: Carpet, Hardwood, Tile
- Windows: Blinds, Insulated Windows
- Has fireplace: No
Interior area
- Total structure area: 1,774
- Total interior livable area: 1,774 sqft
- Finished area above ground: 1,774
- Finished area below ground: 0
Property
Parking
- Total spaces: 1
- Parking features: Concrete, Driveway, Garage, Garage Door Opener, Garage Faces Front, On Street
- Garage spaces: 1
Features
- Levels: Multi/Split, Three Or More
- Patio & porch: Deck, Porch
- Exterior features: Rain Gutters
- Pool features: Swimming Pool Com/Fee
- Has view: Yes
Lot
- Size: 1,742 sqft
- Features: Landscaped
Details
- Parcel number: 0731697489
Construction
Type & style
- Home type: Townhouse
- Architectural style: Transitional
- Property subtype: Townhouse, Residential
Materials
- Brick, Fiber Cement
- Foundation: Slab
Condition
- New construction: No
- Year built: 2016
Details
- Builder name: Dan Ryan Builders
Utilities & green energy
- Sewer: Public Sewer
- Water: Public
Community & neighborhood
Location
- Region: Apex
- Subdivision: Scotts Mill
HOA & financial
HOA
- Has HOA: Yes
- HOA fee: $102 monthly
- Amenities included: Tennis Court(s)
- Services included: Maintenance Grounds, Maintenance Structure
Other financial information
- Additional fee information: Second HOA Fee $345 Annually
Price history
| Date | Event | Price |
|---|---|---|
| 4/6/2023 | Sold | $434,000-1.4%$245/sqft |
Source: | ||
| 2/17/2023 | Contingent | $440,000$248/sqft |
Source: | ||
| 1/27/2023 | Listed for sale | $440,000$248/sqft |
Source: | ||
| 6/28/2022 | Sold | $440,000+5.5%$248/sqft |
Source: | ||
| 6/6/2022 | Contingent | $417,000$235/sqft |
Source: | ||
Public tax history
| Year | Property taxes | Tax assessment |
|---|---|---|
| 2025 | $3,783 +2.3% | $430,965 |
| 2024 | $3,698 +21.3% | $430,965 +56% |
| 2023 | $3,050 +6.5% | $276,207 |
Find assessor info on the county website
Neighborhood: 27502
Nearby schools
GreatSchools rating
- 7/10Scotts Ridge ElementaryGrades: PK-5Distance: 0.5 mi
- 10/10Apex MiddleGrades: 6-8Distance: 1.6 mi
- 9/10Apex HighGrades: 9-12Distance: 2.4 mi
Schools provided by the listing agent
- Elementary: Wake - Scotts Ridge
- Middle: Wake - Apex
- High: Wake - Apex Friendship
Source: Doorify MLS. This data may not be complete. We recommend contacting the local school district to confirm school assignments for this home.
Get a cash offer in 3 minutes
Find out how much your home could sell for in as little as 3 minutes with a no-obligation cash offer.
Estimated market value
$417,100
Get a cash offer in 3 minutes
Find out how much your home could sell for in as little as 3 minutes with a no-obligation cash offer.
Estimated market value
$417,100


