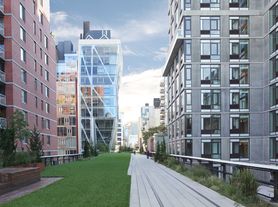OFFERED FURNISHED OR UNFURNISHED BEGINNING NOVEMBER 1ST.
Welcome to the "Chelsea Skylight", a peaceful, sun-splashed, jewel box sanctuary.
This exquisite two-bedroom, two-bathroom brownstone penthouse duplex features multiple private outdoor spaces, beautifully remodeled interiors, and an unrivaled location in the heart of West Chelsea.
Not an expense was spared in this thoughtfully planned and masterfully renovated home by renowned architect Greg Sharp and Case Development in 2018, this indoor-outdoor jewel box delivers a quiet, meditative ambiance where soaring ceilings rise over soundproofed white oak floors. The main level welcomes you with skylit open-plan living and dining areas flanked by a dramatic wood-burning fireplace. Calacatta marble detailing unites the double-height living spaces with the open gourmet kitchen anchored by a long waterfall island/breakfast bar. Sleek floor-to-ceiling cabinetry and shelving surround elite appliances, including a vented Viking range, microwave and French door refrigerator. Greek marble adorns the full guest bathroom on this level, while the rear-facing secondary bedroom features a built-in Murphy bed and a wide private terrace overlooking leafy treetops and townhouse gardens.
Ascend the glass staircase to discover a pristine owner's retreat with a fireplace and gorgeous fabric-paneled bed nook. Enjoy excellent closet space, smart built-ins and a windowed en suite spa bathroom that dazzles with Cristallo quartz, a rain shower and a Toto commode. This indoor-outdoor haven is flanked by a north-facing balcony. To the south, an elevated sitting area, "the sky loft" is perfect for meditation or yoga, and features accordion doors that open the space entirely to a breathtaking rooftop terrace. You'll want to spend every day on this 350-square-foot oasis featuring a Jacuzzi hot tub, outdoor shower, built-in Sedona grill, delightful lighting, and sun sails. Lutron lighting and a Sonos sound system with four zones and wired Bose speakers control light and entertainment. An in-unit washer-dryer, ceiling fans and Nest-controlled heat ensure year-round comfort and convenience. This impeccable home also was built with soundproof radiant heat flooring and conveys a large storage room located in the ground floor of the building.
Located within the Chelsea Historic District, 455 West 22nd Street is a handsome Anglo-Italianate brownstone constructed in 1855. Converted to a boutique condominium in 2007, the four-unit, pet-friendly boutique building offers stands on an outstanding tree-lined location just inches from Clement Clarke Moore Park. Here, you're surrounded by the best of Chelsea's vibrant amenities and residential quality of life. The High Line is less than a block away, with Chelsea Piers and 500-acre Hudson River Park a block beyond. Nearby Chelsea Market, Whole Foods, Trader Joe's and Eataly provide endless culinary delights, while the Whitney and Rubin museums and numerous galleries deliver a feast for the eyes. Transportation is effortless thanks to A/C/E, 1/2 and PATH trains, excellent bus service and CitiBike stations all nearby.
Fees/Dues
- Credit Check/Rental Application: $20 per applicant
- First month's rent: $16,000
- One month security deposit: $16,000
Apartment for rent
$16,000/mo
455 W 22nd St #PENTHOUSE, New York, NY 10011
2beds
1,230sqft
Price may not include required fees and charges.
Apartment
Available Sat Nov 1 2025
Cats, dogs OK
Central air
In unit laundry
-- Parking
Fireplace
What's special
Private terraceSoundproofed white oak floorsBreathtaking rooftop terraceBuilt-in sedona grillElevated sitting areaFloor-to-ceiling cabinetryNorth-facing balcony
- 3 hours |
- -- |
- -- |
Travel times
Renting now? Get $1,000 closer to owning
Unlock a $400 renter bonus, plus up to a $600 savings match when you open a Foyer+ account.
Offers by Foyer; terms for both apply. Details on landing page.
Facts & features
Interior
Bedrooms & bathrooms
- Bedrooms: 2
- Bathrooms: 2
- Full bathrooms: 2
Heating
- Fireplace
Cooling
- Central Air
Appliances
- Included: Dishwasher, Dryer, Washer
- Laundry: In Unit
Features
- View
- Flooring: Hardwood
- Has fireplace: Yes
- Furnished: Yes
Interior area
- Total interior livable area: 1,230 sqft
Property
Parking
- Details: Contact manager
Features
- Patio & porch: Deck
- Exterior features: Balcony, Broker Exclusive, Nyc Evacuation 2
- Has view: Yes
- View description: City View
Construction
Type & style
- Home type: Apartment
- Property subtype: Apartment
Building
Management
- Pets allowed: Yes
Community & HOA
Community
- Features: Gated
Location
- Region: New York
Financial & listing details
- Lease term: Contact For Details
Price history
| Date | Event | Price |
|---|---|---|
| 10/6/2025 | Listed for rent | $16,000$13/sqft |
Source: Zillow Rentals | ||
| 6/16/2024 | Listing removed | -- |
Source: Zillow Rentals | ||
| 5/31/2024 | Price change | $16,000-5.9%$13/sqft |
Source: Zillow Rentals | ||
| 5/17/2024 | Listed for rent | $17,000$14/sqft |
Source: Zillow Rentals | ||
| 9/19/2017 | Sold | $2,556,000$2,078/sqft |
Source: StreetEasy #S1271032 | ||
