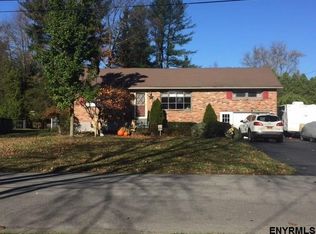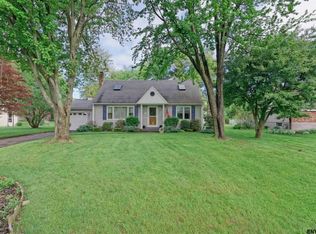Closed
$320,000
455 Wallace Road, Niskayuna, NY 12304
3beds
1,093sqft
Single Family Residence, Residential
Built in 1954
0.37 Acres Lot
$328,600 Zestimate®
$293/sqft
$2,215 Estimated rent
Home value
$328,600
Estimated sales range
Not available
$2,215/mo
Zestimate® history
Loading...
Owner options
Explore your selling options
What's special
Immediate possession. Charming brick ranch with full basement. SS appliances in kitchen, living room, large bath w/ 3 bedrooms. Hardwood floors. Furnace w/ central air and hot water tank two yrs old. Huge lot w/ deck. Garage w/ door opener (2yrs). Washer & dryer included. Quiet st. Gutters, thermo windows, storm doors. 200 amp C/breakers. A must see.
Zillow last checked: 8 hours ago
Listing updated: October 10, 2025 at 10:49am
Listed by:
George T Tomaselli 518-356-2779,
Howard Hanna Capital Inc
Bought with:
Jessica Dufek, 10491209968
Dufek Real Estate Group, LLC
Source: Global MLS,MLS#: 202524162
Facts & features
Interior
Bedrooms & bathrooms
- Bedrooms: 3
- Bathrooms: 1
- Full bathrooms: 1
Bedroom
- Level: First
Bedroom
- Level: First
Bedroom
- Level: First
Full bathroom
- Level: First
Kitchen
- Level: First
Living room
- Level: First
Heating
- Forced Air, Natural Gas
Cooling
- Central Air
Appliances
- Included: Dishwasher, Electric Water Heater, Microwave, Oven, Range, Refrigerator, Washer/Dryer
- Laundry: Electric Dryer Hookup, In Basement, Washer Hookup
Features
- Ceiling Fan(s), Eat-in Kitchen
- Flooring: Tile, Vinyl, Hardwood
- Windows: Storm Window(s), Insulated Windows
- Basement: Full
Interior area
- Total structure area: 1,093
- Total interior livable area: 1,093 sqft
- Finished area above ground: 1,093
- Finished area below ground: 0
Property
Parking
- Total spaces: 6
- Parking features: Paved, Attached, Driveway, Garage Door Opener
- Garage spaces: 1
- Has uncovered spaces: Yes
Features
- Patio & porch: Deck, Porch
- Exterior features: Lighting
Lot
- Size: 0.37 Acres
- Features: Level, Cul-De-Sac
Details
- Parcel number: 422400 60.20137
- Zoning description: Single Residence
- Special conditions: Standard
Construction
Type & style
- Home type: SingleFamily
- Architectural style: Ranch
- Property subtype: Single Family Residence, Residential
Materials
- Brick
- Foundation: Block
- Roof: Asphalt
Condition
- New construction: No
- Year built: 1954
Utilities & green energy
- Sewer: Public Sewer
- Water: Public
- Utilities for property: Cable Available
Community & neighborhood
Security
- Security features: Smoke Detector(s), Carbon Monoxide Detector(s)
Location
- Region: Schenectady
Price history
| Date | Event | Price |
|---|---|---|
| 10/10/2025 | Sold | $320,000$293/sqft |
Source: | ||
| 8/21/2025 | Pending sale | $320,000$293/sqft |
Source: | ||
| 8/19/2025 | Listed for sale | $320,000+28.1%$293/sqft |
Source: | ||
| 1/21/2022 | Sold | $249,900$229/sqft |
Source: | ||
| 10/19/2021 | Pending sale | $249,900$229/sqft |
Source: | ||
Public tax history
| Year | Property taxes | Tax assessment |
|---|---|---|
| 2024 | -- | $175,000 |
| 2023 | -- | $175,000 |
| 2022 | -- | $175,000 |
Find assessor info on the county website
Neighborhood: 12304
Nearby schools
GreatSchools rating
- 8/10Veeder Elementary SchoolGrades: K-4Distance: 1.1 mi
- 4/10Lisha Kill Middle SchoolGrades: 5-8Distance: 1.6 mi
- 7/10Colonie Central High SchoolGrades: 9-12Distance: 5.3 mi
Schools provided by the listing agent
- High: Colonie Central HS
Source: Global MLS. This data may not be complete. We recommend contacting the local school district to confirm school assignments for this home.

