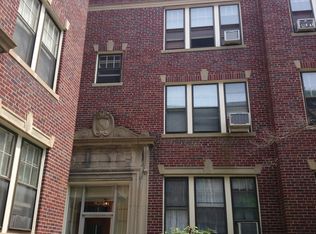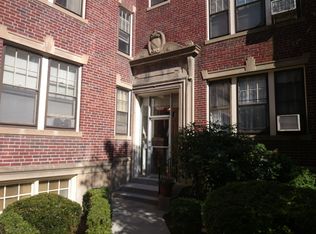Sold for $805,000 on 11/03/25
$805,000
455 Washington St APT 2, Brookline, MA 02446
2beds
995sqft
Condominium
Built in 1925
-- sqft lot
$804,500 Zestimate®
$809/sqft
$3,281 Estimated rent
Home value
$804,500
$748,000 - $869,000
$3,281/mo
Zestimate® history
Loading...
Owner options
Explore your selling options
What's special
Fantastic location in a classic courtyard building, this updated home is a must see! Enter the spacious open foyer which flows into the dining and living spaces. Both areas feature high ceilings, crown molding and recessed lighting. The unique tile feature wall leads to a perfect work-from-home space with custom built-ins. The well-appointed kitchen boasts a wine cooler, stainless steel appliances and granite countertops. Two large bedrooms allow plenty of natural light and are off the bathroom with glass shower doors and beautiful tile. In-unit laundry and extra storage complete the home which is conveniently situated between Brookline Village and Coolidge Corner with easy access to the C and D MBTA lines, restaurants and shops.
Zillow last checked: 8 hours ago
Listing updated: November 03, 2025 at 11:39am
Listed by:
Danielle Schlesier 857-636-0630,
Coldwell Banker Realty - Brookline 617-731-2447
Bought with:
Jeffrey Incutto
BA Property & Lifestyle Advisors
Source: MLS PIN,MLS#: 73424283
Facts & features
Interior
Bedrooms & bathrooms
- Bedrooms: 2
- Bathrooms: 1
- Full bathrooms: 1
Primary bedroom
- Features: Closet, Lighting - Overhead, Flooring - Engineered Hardwood
- Level: First
- Area: 165
- Dimensions: 15 x 11
Bedroom 2
- Features: Closet, Lighting - Overhead, Flooring - Engineered Hardwood
- Level: First
- Area: 132
- Dimensions: 12 x 11
Primary bathroom
- Features: No
Bathroom 1
- Features: Bathroom - Tiled With Tub, Flooring - Stone/Ceramic Tile
- Level: First
Dining room
- Features: Recessed Lighting, Crown Molding, Flooring - Engineered Hardwood
- Level: First
- Area: 100
- Dimensions: 10 x 10
Kitchen
- Features: Flooring - Stone/Ceramic Tile, Countertops - Stone/Granite/Solid, Recessed Lighting, Stainless Steel Appliances, Wine Chiller
- Level: First
- Area: 96
- Dimensions: 12 x 8
Living room
- Features: Recessed Lighting, Crown Molding, Flooring - Engineered Hardwood
- Level: First
- Area: 204
- Dimensions: 17 x 12
Heating
- Hot Water, Oil
Cooling
- Window Unit(s)
Appliances
- Laundry: Electric Dryer Hookup, Washer Hookup, First Floor
Features
- Closet, Recessed Lighting, Crown Molding, Entrance Foyer
- Flooring: Tile, Engineered Hardwood, Flooring - Engineered Hardwood
- Has basement: Yes
- Has fireplace: No
Interior area
- Total structure area: 995
- Total interior livable area: 995 sqft
- Finished area above ground: 995
- Finished area below ground: 0
Property
Features
- Entry location: Unit Placement(Courtyard)
Details
- Parcel number: B:171 L:0056 S:0009,35775
- Zoning: Res
Construction
Type & style
- Home type: Condo
- Property subtype: Condominium
Materials
- Brick, Stone
Condition
- Year built: 1925
Utilities & green energy
- Sewer: Public Sewer
- Water: Public
- Utilities for property: for Gas Range, for Electric Dryer, Washer Hookup, Icemaker Connection
Community & neighborhood
Security
- Security features: Intercom
Community
- Community features: Public Transportation, Shopping, Park, Medical Facility, Highway Access, House of Worship, Private School, Public School, T-Station
Location
- Region: Brookline
HOA & financial
HOA
- HOA fee: $558 monthly
- Amenities included: Hot Water
- Services included: Heat, Water, Sewer, Insurance, Maintenance Structure, Maintenance Grounds, Snow Removal
Price history
| Date | Event | Price |
|---|---|---|
| 11/3/2025 | Sold | $805,000$809/sqft |
Source: MLS PIN #73424283 | ||
| 9/17/2025 | Price change | $805,000-1.8%$809/sqft |
Source: MLS PIN #73424283 | ||
| 9/2/2025 | Listed for sale | $820,000+5.8%$824/sqft |
Source: MLS PIN #73424283 | ||
| 5/2/2022 | Sold | $775,000-3%$779/sqft |
Source: MLS PIN #72943889 | ||
| 3/23/2022 | Contingent | $799,000$803/sqft |
Source: MLS PIN #72943889 | ||
Public tax history
| Year | Property taxes | Tax assessment |
|---|---|---|
| 2025 | $6,832 +3% | $692,200 +2% |
| 2024 | $6,631 0% | $678,700 +2% |
| 2023 | $6,634 -0.2% | $665,400 +2% |
Find assessor info on the county website
Neighborhood: 02446
Nearby schools
GreatSchools rating
- 9/10Pierce SchoolGrades: K-8Distance: 0.2 mi
- 9/10Brookline High SchoolGrades: 9-12Distance: 0.3 mi
Schools provided by the listing agent
- Elementary: Pierce
- High: Brookline
Source: MLS PIN. This data may not be complete. We recommend contacting the local school district to confirm school assignments for this home.
Get a cash offer in 3 minutes
Find out how much your home could sell for in as little as 3 minutes with a no-obligation cash offer.
Estimated market value
$804,500
Get a cash offer in 3 minutes
Find out how much your home could sell for in as little as 3 minutes with a no-obligation cash offer.
Estimated market value
$804,500

