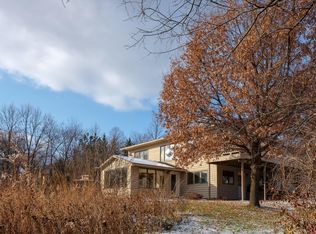Closed
$390,000
4550 County Road 3 SW, Byron, MN 55920
2beds
2,984sqft
Single Family Residence
Built in 1970
14.75 Acres Lot
$437,100 Zestimate®
$131/sqft
$2,301 Estimated rent
Home value
$437,100
$367,000 - $507,000
$2,301/mo
Zestimate® history
Loading...
Owner options
Explore your selling options
What's special
Welcome to your dream country property located on a sprawling 14.75 acre wooded lot, conveniently situated close to Rochester, Byron. and Kasson. This ranch style house offers immense potential and awaits your personal touch to bring it up to date. Lets take a tour! Nestled amidst the lush countryside, this home greets you with a charming front porch, providing a warm and inviting welcome. The back deck offers an ideal spot for relaxation or social gatherings. The kitchen offers ample space and the opportunity to design your culinary haven. Its functional layout allows for easy meal preparation. A large living room with gas fireplace, 2 spacious bedroom, 2 baths & functional laundry finish off the main floor. An unfinished basement, waiting to be transformed into the ultimate recreation area, additional bedrooms, or storage space. This blank canvas provides endless possibilities. Car enthusiasts will appreciate the attached 3-car garage, providing extra space for toys or a workshop.
Zillow last checked: 8 hours ago
Listing updated: May 06, 2025 at 04:03pm
Listed by:
Tracie Fogelson 507-254-0920,
Property Brokers of Minnesota
Bought with:
Tracie Fogelson
Property Brokers of Minnesota
Source: NorthstarMLS as distributed by MLS GRID,MLS#: 6370544
Facts & features
Interior
Bedrooms & bathrooms
- Bedrooms: 2
- Bathrooms: 2
- Full bathrooms: 1
- 3/4 bathrooms: 1
Bedroom 1
- Level: Main
- Area: 154.81 Square Feet
- Dimensions: 13.7x11.3
Bedroom 2
- Level: Main
- Area: 151.2 Square Feet
- Dimensions: 13.5x11.2
Dining room
- Level: Main
- Area: 112.2 Square Feet
- Dimensions: 10.2x11
Kitchen
- Level: Main
- Area: 112.2 Square Feet
- Dimensions: 10.2x11
Laundry
- Level: Main
- Area: 73.8 Square Feet
- Dimensions: 9.1x8.11
Living room
- Level: Main
- Area: 282.37 Square Feet
- Dimensions: 15.1x18.7
Heating
- Forced Air
Cooling
- Central Air
Appliances
- Included: Dishwasher, Dryer, Microwave, Range, Refrigerator, Washer
Features
- Basement: Block,Full,Unfinished
- Number of fireplaces: 1
- Fireplace features: Gas
Interior area
- Total structure area: 2,984
- Total interior livable area: 2,984 sqft
- Finished area above ground: 1,492
- Finished area below ground: 0
Property
Parking
- Total spaces: 3
- Parking features: Attached, Gravel
- Attached garage spaces: 3
- Details: Garage Dimensions (26x24x12x30)
Accessibility
- Accessibility features: Partially Wheelchair, Roll-In Shower
Features
- Levels: One
- Stories: 1
- Patio & porch: Deck, Front Porch, Screened
- Pool features: None
- Fencing: None
Lot
- Size: 14.75 Acres
- Features: Irregular Lot, Many Trees
Details
- Additional structures: Gazebo
- Foundation area: 1492
- Parcel number: 652832051208
- Zoning description: Residential-Single Family
- Other equipment: Fuel Tank - Rented
Construction
Type & style
- Home type: SingleFamily
- Property subtype: Single Family Residence
Materials
- Cedar, Frame
- Roof: Age Over 8 Years,Asphalt
Condition
- Age of Property: 55
- New construction: No
- Year built: 1970
Utilities & green energy
- Electric: Fuses, Power Company: People’s Energy Cooperative
- Gas: Propane
- Sewer: Tank with Drainage Field
- Water: Private
Community & neighborhood
Location
- Region: Byron
HOA & financial
HOA
- Has HOA: No
Price history
| Date | Event | Price |
|---|---|---|
| 8/22/2023 | Sold | $390,000-11.3%$131/sqft |
Source: | ||
| 7/19/2023 | Pending sale | $439,900$147/sqft |
Source: | ||
| 7/6/2023 | Price change | $439,900-4.4%$147/sqft |
Source: | ||
| 5/17/2023 | Listed for sale | $460,000$154/sqft |
Source: | ||
Public tax history
| Year | Property taxes | Tax assessment |
|---|---|---|
| 2024 | $5,016 | $456,800 -0.2% |
| 2023 | -- | $457,700 +19.4% |
| 2022 | $4,768 +19.5% | $383,400 +6% |
Find assessor info on the county website
Neighborhood: 55920
Nearby schools
GreatSchools rating
- 9/10Byron Elementary SchoolGrades: 3-5Distance: 5.4 mi
- 7/10Byron Middle SchoolGrades: 6-8Distance: 5.5 mi
- 8/10Byron Senior High SchoolGrades: 9-12Distance: 6.7 mi
Get a cash offer in 3 minutes
Find out how much your home could sell for in as little as 3 minutes with a no-obligation cash offer.
Estimated market value
$437,100
Get a cash offer in 3 minutes
Find out how much your home could sell for in as little as 3 minutes with a no-obligation cash offer.
Estimated market value
$437,100
