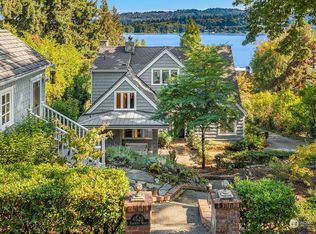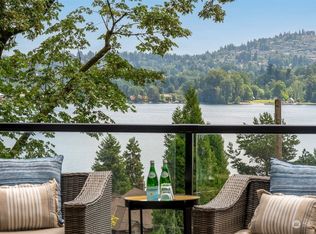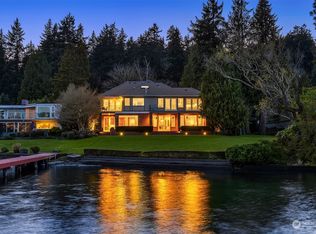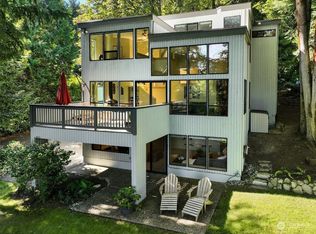Sold
Listed by:
Paula Holtzclaw,
Coldwell Banker Bain
Bought with: COMPASS
$5,735,000
4550 E Mercer Way, Mercer Island, WA 98040
4beds
3,880sqft
Single Family Residence
Built in 1956
0.32 Acres Lot
$5,542,700 Zestimate®
$1,478/sqft
$6,923 Estimated rent
Home value
$5,542,700
$5.10M - $6.04M
$6,923/mo
Zestimate® history
Loading...
Owner options
Explore your selling options
What's special
Experience the ultimate in lakefront living in this one-of-a-kind Mercer Island retreat. This exceptional waterfront property features 75' of shorefront, large rolling lawn, sandy beach, brand new custom dock & unobstructed lake & Mt Rainier views. The light-filled, custom-designed floorplan flows seamlessly from kitchen to dining to living. A large hardwood deck blends indoor & outdoor spaces, making it ideal for everyday living & grand gatherings. A well-appointed chef’s kitchen features a large island, double oven, two dishwashers & plenty of seating for all. The two large view decks are perfect for relaxing, entertaining & taking in the views. Best of all, it’s located moments from top-rated Mercer Island schools, restaurants & parks.
Zillow last checked: 8 hours ago
Listing updated: May 21, 2024 at 01:21pm
Offers reviewed: May 13
Listed by:
Paula Holtzclaw,
Coldwell Banker Bain
Bought with:
Jennifer Flood, 141000
COMPASS
Source: NWMLS,MLS#: 2231506
Facts & features
Interior
Bedrooms & bathrooms
- Bedrooms: 4
- Bathrooms: 3
- Full bathrooms: 2
- 1/2 bathrooms: 1
- Main level bathrooms: 1
- Main level bedrooms: 1
Primary bedroom
- Level: Second
Bedroom
- Level: Main
Bedroom
- Level: Lower
Bedroom
- Level: Lower
Bathroom full
- Level: Lower
Bathroom full
- Level: Second
Other
- Level: Main
Den office
- Level: Second
Dining room
- Level: Main
Entry hall
- Level: Main
Kitchen with eating space
- Level: Main
Living room
- Level: Main
Rec room
- Level: Lower
Utility room
- Level: Lower
Heating
- Fireplace(s), 90%+ High Efficiency, Forced Air
Cooling
- 90%+ High Efficiency, Central Air
Appliances
- Included: Dishwashers_, Double Oven, Dryer(s), GarbageDisposal_, Microwaves_, Refrigerators_, StovesRanges_, Washer(s), Dishwasher(s), Garbage Disposal, Microwave(s), Refrigerator(s), Stove(s)/Range(s), Water Heater: Gas, Water Heater Location: Utility Room - Lower Level
Features
- Bath Off Primary, Dining Room, High Tech Cabling
- Flooring: Ceramic Tile, Hardwood, Carpet
- Windows: Double Pane/Storm Window
- Basement: Daylight,Finished
- Number of fireplaces: 2
- Fireplace features: Gas, Lower Level: 1, Main Level: 1, Fireplace
Interior area
- Total structure area: 3,880
- Total interior livable area: 3,880 sqft
Property
Parking
- Total spaces: 2
- Parking features: Attached Garage
- Attached garage spaces: 2
Features
- Levels: Two
- Stories: 2
- Entry location: Main
- Patio & porch: Ceramic Tile, Hardwood, Wall to Wall Carpet, Bath Off Primary, Double Pane/Storm Window, Dining Room, High Tech Cabling, Security System, Wet Bar, Wired for Generator, Fireplace, Water Heater
- Has view: Yes
- View description: Lake, Mountain(s)
- Has water view: Yes
- Water view: Lake
- Waterfront features: Lake, No Bank
- Frontage length: Waterfront Ft: 75'
Lot
- Size: 0.32 Acres
- Features: Dead End Street, Paved, Deck, Dock, Gas Available, High Speed Internet, Irrigation, Moorage, Patio, Rooftop Deck, Sprinkler System
- Topography: Rolling
Details
- Parcel number: 1824059082
- Zoning description: Jurisdiction: City
- Special conditions: Standard
- Other equipment: Wired for Generator
Construction
Type & style
- Home type: SingleFamily
- Architectural style: Northwest Contemporary
- Property subtype: Single Family Residence
Materials
- Wood Siding
- Foundation: Poured Concrete
- Roof: Metal,Torch Down
Condition
- Very Good
- Year built: 1956
Utilities & green energy
- Electric: Company: Puget Sound Energy
- Sewer: Available, Company: City of Mercer Island
- Water: Public, Company: City Of Mercer Island
Community & neighborhood
Security
- Security features: Security System
Location
- Region: Mercer Island
- Subdivision: Ferncroft
Other
Other facts
- Listing terms: Cash Out,Conventional
- Cumulative days on market: 371 days
Price history
| Date | Event | Price |
|---|---|---|
| 5/21/2024 | Sold | $5,735,000+4.4%$1,478/sqft |
Source: | ||
| 5/10/2024 | Pending sale | $5,495,000$1,416/sqft |
Source: | ||
| 5/8/2024 | Listed for sale | $5,495,000+145.4%$1,416/sqft |
Source: | ||
| 10/7/2013 | Sold | $2,239,000$577/sqft |
Source: | ||
| 8/29/2013 | Pending sale | $2,239,000$577/sqft |
Source: Windermere Real Estate/East, Inc. #515904 | ||
Public tax history
| Year | Property taxes | Tax assessment |
|---|---|---|
| 2024 | $28,976 +2.8% | $4,425,000 +8% |
| 2023 | $28,199 +0.4% | $4,096,000 -10.6% |
| 2022 | $28,096 +11.4% | $4,581,000 +33.8% |
Find assessor info on the county website
Neighborhood: 98040
Nearby schools
GreatSchools rating
- 9/10Island Park Elementary SchoolGrades: K-5Distance: 0.9 mi
- 8/10Islander Middle SchoolGrades: 6-8Distance: 2.1 mi
- 10/10Mercer Island High SchoolGrades: 9-12Distance: 0.7 mi
Sell for more on Zillow
Get a free Zillow Showcase℠ listing and you could sell for .
$5,542,700
2% more+ $111K
With Zillow Showcase(estimated)
$5,653,554


