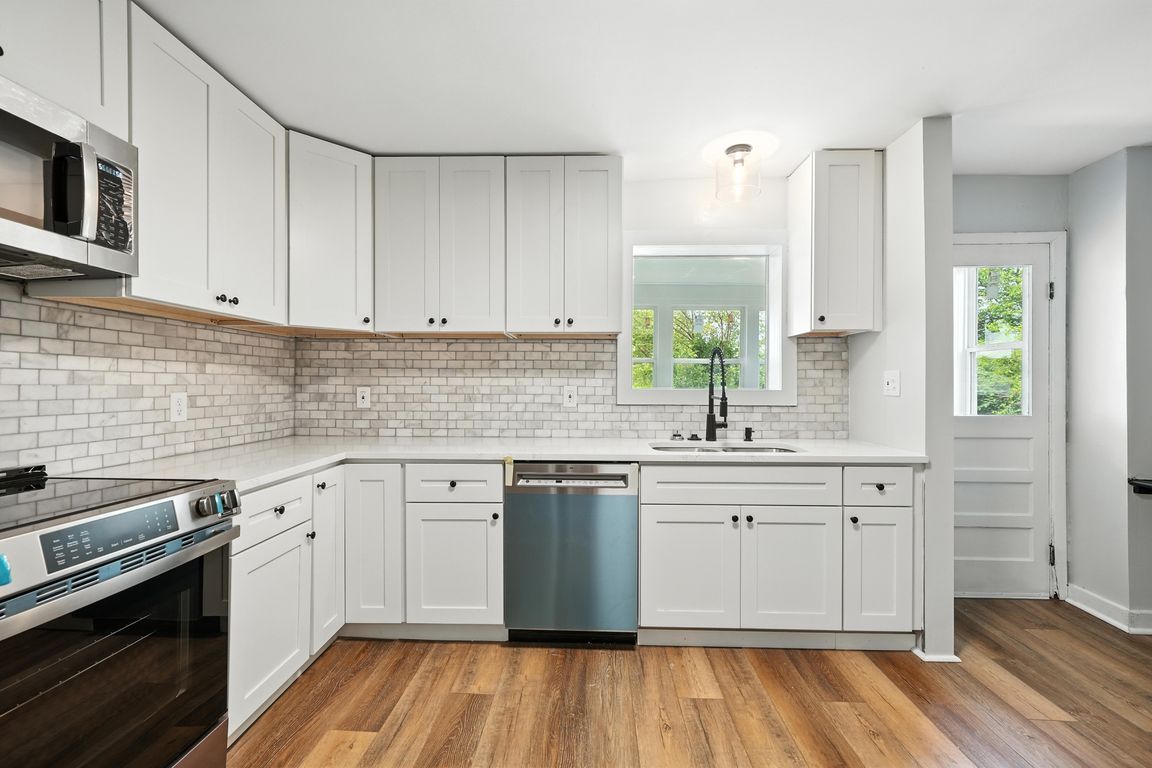
ActivePrice increase: $30K (11/12)
$245,000
3beds
1,720sqft
4550 Enright Ave, Saint Louis, MO 63108
3beds
1,720sqft
Single family residence
Built in 1890
3,550 sqft
Off street
$142 price/sqft
What's special
This fully renovated Victorian home is a must-see, thoughtfully updated from top to bottom while preserving its original charm. The roof is brand new. Tall ceilings, large windows, and abundant natural light create a welcoming atmosphere throughout. The living room has character with its stained-glass details and decorative fireplace, while exposed ...
- 142 days |
- 937 |
- 61 |
Source: MARIS,MLS#: 25041666 Originating MLS: St. Louis Association of REALTORS
Originating MLS: St. Louis Association of REALTORS
Travel times
Kitchen
Living Room
Primary Bedroom
Zillow last checked: 8 hours ago
Listing updated: November 11, 2025 at 04:25pm
Listing Provided by:
Shari V Whay 314-550-9493,
Real Broker LLC
Source: MARIS,MLS#: 25041666 Originating MLS: St. Louis Association of REALTORS
Originating MLS: St. Louis Association of REALTORS
Facts & features
Interior
Bedrooms & bathrooms
- Bedrooms: 3
- Bathrooms: 2
- Full bathrooms: 1
- 1/2 bathrooms: 1
- Main level bathrooms: 1
Primary bedroom
- Features: Floor Covering: Luxury Vinyl Plank
- Level: Second
Bedroom
- Features: Floor Covering: Luxury Vinyl Plank
- Level: Second
Bedroom 2
- Features: Floor Covering: Luxury Vinyl Plank
- Level: Second
Dining room
- Features: Floor Covering: Luxury Vinyl Plank
- Level: Main
Kitchen
- Features: Floor Covering: Luxury Vinyl Tile
- Level: Main
Living room
- Features: Floor Covering: Luxury Vinyl Plank
- Level: Main
Sunroom
- Features: Floor Covering: Wood
- Level: Main
Heating
- Forced Air
Cooling
- Ceiling Fan(s), Central Air
Appliances
- Included: Portable Dishwasher, Disposal
- Laundry: In Basement
Features
- Entrance Foyer, Granite Counters, High Ceilings, High Speed Internet, Historic Millwork, Separate Dining
- Basement: Full,Unfinished
- Number of fireplaces: 2
- Fireplace features: Decorative, Dining Room, Living Room
Interior area
- Total structure area: 1,720
- Total interior livable area: 1,720 sqft
- Finished area above ground: 1,720
Property
Parking
- Parking features: Off Street
Features
- Levels: Two
Lot
- Size: 3,550.14 Square Feet
- Dimensions: 25' x 143' x 25' x 143'
- Features: Back Yard
Details
- Parcel number: 37600003000
- Special conditions: Standard
Construction
Type & style
- Home type: SingleFamily
- Architectural style: Historic,Victorian
- Property subtype: Single Family Residence
Materials
- Brick
Condition
- Updated/Remodeled
- New construction: No
- Year built: 1890
Utilities & green energy
- Sewer: Public Sewer
- Water: Public
- Utilities for property: None
Community & HOA
Community
- Security: Security System, Smoke Detector(s)
- Subdivision: Olive St Grove Add
HOA
- Has HOA: No
Location
- Region: Saint Louis
Financial & listing details
- Price per square foot: $142/sqft
- Tax assessed value: $3,090
- Annual tax amount: $287
- Date on market: 6/18/2025
- Cumulative days on market: 142 days
- Listing terms: Cash,Conventional,FHA,VA Loan
- Ownership: Private