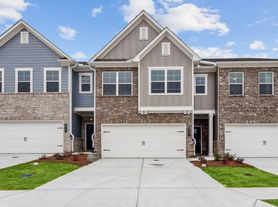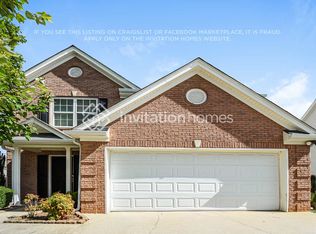Welcome to this spacious and beautifully maintained 5-bedroom, 3-bath traditional home, perfectly blending comfort and functionality. Step into the two-story foyer and immediately feel at home. The main level offers a flexible and open layout ideal for both everyday living and entertaining. Enjoy cooking in the large, well-appointed kitchen featuring stainless steel appliances, an island, and an eat-in breakfast area with clear views into the inviting, sunken family room-complete with a cozy fireplace. Also on the main floor, you'll find a formal dining room, a guest bedroom, and a versatile bonus room that can serve as an office, playroom, or even a sixth bedroom. Upstairs, the oversized primary suite is a true retreat, boasting a private sitting area and a second fireplace for added comfort. The en-suite bath and generous walk-in closet complete this serene space. Secondary bedrooms are spacious as well, each with walk-in closets. Centrally located near shopping, dining, and entertainment, this property combines convenience with charm. Don't miss your chance to tour this fantastic home-schedule your private showing today!
Copyright Georgia MLS. All rights reserved. Information is deemed reliable but not guaranteed.
House for rent
$2,495/mo
4550 Ivy Fork Dr, Loganville, GA 30052
5beds
3,077sqft
Price may not include required fees and charges.
Singlefamily
Available now
-- Pets
Central air, ceiling fan
In unit laundry
2 Attached garage spaces parking
Natural gas, central, forced air, fireplace
What's special
Cozy fireplaceSecond fireplaceStainless steel appliancesEat-in breakfast areaTwo-story foyerEn-suite bathGenerous walk-in closet
- 4 days
- on Zillow |
- -- |
- -- |
Travel times

Get a personal estimate of what you can afford to buy
Personalize your search to find homes within your budget with BuyAbility℠.
Facts & features
Interior
Bedrooms & bathrooms
- Bedrooms: 5
- Bathrooms: 3
- Full bathrooms: 3
Rooms
- Room types: Family Room, Office
Heating
- Natural Gas, Central, Forced Air, Fireplace
Cooling
- Central Air, Ceiling Fan
Appliances
- Included: Dishwasher, Disposal
- Laundry: In Unit, Upper Level
Features
- Beamed Ceilings, Ceiling Fan(s), Double Vanity, Roommate Plan, Split Bedroom Plan, Walk In Closet, Walk-In Closet(s)
- Flooring: Carpet, Hardwood
- Has fireplace: Yes
Interior area
- Total interior livable area: 3,077 sqft
Property
Parking
- Total spaces: 2
- Parking features: Attached, Garage
- Has attached garage: Yes
- Details: Contact manager
Features
- Stories: 2
- Exterior features: Architecture Style: Brick Front, Attached, Beamed Ceilings, Double Pane Windows, Double Vanity, Factory Built, Family Room, Garage, Garage Door Opener, Garden, Gas Starter, Heating system: Central, Heating system: Forced Air, Heating: Gas, Kitchen Level, Laundry, Level, Lot Features: Level, Master Bedroom, Park, Patio, Roof Type: Composition, Roommate Plan, Security System, Sidewalks, Smoke Detector(s), Split Bedroom Plan, Street Lights, Upper Level, Walk In Closet, Walk To Schools, Walk-In Closet(s)
Details
- Parcel number: 4273172
Construction
Type & style
- Home type: SingleFamily
- Property subtype: SingleFamily
Materials
- Roof: Composition
Condition
- Year built: 2005
Community & HOA
Location
- Region: Loganville
Financial & listing details
- Lease term: Contact For Details
Price history
| Date | Event | Price |
|---|---|---|
| 8/27/2025 | Listed for rent | $2,495$1/sqft |
Source: GAMLS #10550459 | ||
| 8/26/2025 | Listing removed | $2,495$1/sqft |
Source: FMLS GA #7603158 | ||
| 6/25/2025 | Listed for rent | $2,495-3.9%$1/sqft |
Source: FMLS GA #7603158 | ||
| 5/10/2024 | Listing removed | -- |
Source: | ||
| 5/2/2024 | Listed for rent | $2,595$1/sqft |
Source: | ||

