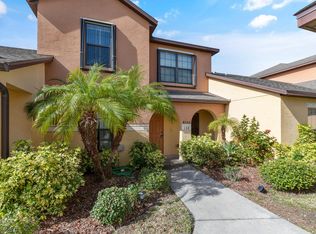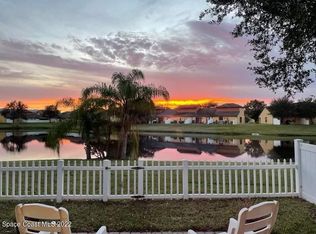Nicely kept Lake Front 2 bedroom 2 bath rental in much desired resort style living community of Sonesta Walk in Melbourne. CITY WATER AND SEWER This unit has a very spacious layout, nice fully equipped kitchen, washer and dryer hook-up, ceramic tile and carpet and much more. Conveniently located to all major roads yet situated in a private setting. Rent includes usage of all community amenities: community pool, community club house, tennis/volleyball courts and playground. Rent also includesbasic lawn mowing. Minutes for Palm Bay Road and 192 and 7.5 miles from the beach.CBAREALTYGROUP.COM
This property is off market, which means it's not currently listed for sale or rent on Zillow. This may be different from what's available on other websites or public sources.


