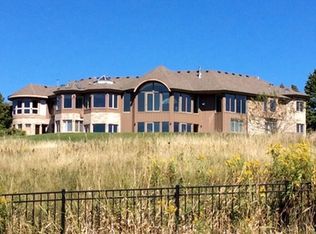Closed
$2,010,000
4550 Wolverton Pl #4570, Maple Plain, MN 55359
5beds
7,869sqft
Residential
Built in 1988
10.1 Acres Lot
$2,038,200 Zestimate®
$255/sqft
$-- Estimated rent
Home value
$2,038,200
$1.88M - $2.22M
Not available
Zestimate® history
Loading...
Owner options
Explore your selling options
What's special
Introducing 4550 and 4570 Wolverton Place in the beautiful Foxfyre Estates neighborhood of Orono, Minnesota. Nestled on ten sprawling acres, this executive rambler boasts five bedrooms and seven bathrooms across 7,869 finished square feet. Car and boat enthusiasts will be delighted by the main level four-car heated garage and impressive 1,176 finished square feet in the heated lower garage, offering ample space to showcase your collection. A winding driveway guides you through the serene setting. The front door opens to reveal panoramic views from every window. The great room is flanked by casual living spaces coupled with elegant rooms designed for entertaining. The main floor offers a gourmet kitchen, sunroom, and laundry. The luxurious primary suite showcases a sitting area with fireplace, home office, lavish bathroom, and spacious walk-in closet. Retreat to the lower level highlighting the family room, wet bar, office, sauna, and four bedrooms. Outdoors you will find a charming chicken coop amongst the rolling acres. Located in the award-winning Orono School District. Within minutes to Downtown Wayzata for shopping and lakeside dining. Schedule a private showing and experience all this countryside estate has to offer.
Zillow last checked: 8 hours ago
Listing updated: December 10, 2025 at 12:53pm
Listed by:
Sarah E Polovitz 612-743-6801,
Compass,
Al Anderson 651-802-0271
Bought with:
Stickney Real Estate – David Stickney
Coldwell Banker Realty
Source: NorthstarMLS as distributed by MLS GRID,MLS#: 6587938
Facts & features
Interior
Bedrooms & bathrooms
- Bedrooms: 5
- Bathrooms: 7
- Full bathrooms: 4
- 3/4 bathrooms: 2
- 1/2 bathrooms: 1
Bedroom
- Level: Main
- Area: 351.5 Square Feet
- Dimensions: 19x18.5
Bedroom 2
- Level: Lower
- Area: 576 Square Feet
- Dimensions: 24x24
Bedroom 3
- Level: Lower
- Area: 210 Square Feet
- Dimensions: 15x14
Bedroom 4
- Level: Lower
- Area: 180 Square Feet
- Dimensions: 15x12
Bedroom 5
- Level: Lower
- Area: 187 Square Feet
- Dimensions: 17x11
Primary bathroom
- Level: Main
- Area: 196 Square Feet
- Dimensions: 14x14
Other
- Level: Lower
- Area: 162 Square Feet
- Dimensions: 18x9
Dining room
- Level: Main
- Area: 180 Square Feet
- Dimensions: 18x10
Family room
- Level: Lower
- Area: 725 Square Feet
- Dimensions: 29x25
Game room
- Level: Lower
- Area: 168 Square Feet
- Dimensions: 14x12
Great room
- Level: Main
- Area: 560 Square Feet
- Dimensions: 28x20
Informal dining room
- Level: Main
- Area: 168 Square Feet
- Dimensions: 14x12
Kitchen
- Level: Main
- Area: 360 Square Feet
- Dimensions: 24x15
Laundry
- Level: Main
- Area: 280 Square Feet
- Dimensions: 28x10
Office
- Level: Main
- Area: 162 Square Feet
- Dimensions: 18x9
Office
- Level: Lower
- Area: 200 Square Feet
- Dimensions: 16x12.5
Sitting room
- Level: Main
- Area: 224 Square Feet
- Dimensions: 16x14
Sun room
- Level: Main
- Area: 200 Square Feet
- Dimensions: 16x12.5
Workshop
- Level: Main
- Area: 215 Square Feet
- Dimensions: 21.5x10
Heating
- Forced Air
Cooling
- Central Air
Appliances
- Included: Cooktop, Dishwasher, Disposal, Double Oven, Dryer, Gas Water Heater, Water Filtration System, Microwave, Refrigerator, Wall Oven, Washer, Water Softener Owned
Features
- Basement: Daylight,Drain Tiled,Finished,Storage Space,Sump Pump,Walk-Out Access
- Number of fireplaces: 3
- Fireplace features: Family Room, Gas, Living Room, Primary Bedroom, Stone
Interior area
- Total structure area: 7,869
- Total interior livable area: 7,869 sqft
- Finished area above ground: 4,274
- Finished area below ground: 3,595
Property
Parking
- Total spaces: 12
- Parking features: Attached, Asphalt, Floor Drain, Garage, Garage Door Opener, Heated Garage, Insulated Garage, Multiple Garages, Storage
- Attached garage spaces: 12
- Has uncovered spaces: Yes
- Details: Garage Dimensions (51x25)
Accessibility
- Accessibility features: None
Features
- Levels: One
- Stories: 1
- Patio & porch: Patio
- Fencing: Invisible,Partial
Lot
- Size: 10.10 Acres
- Dimensions: 10.10 Acres
- Features: Irregular Lot
Details
- Additional structures: Chicken Coop/Barn
- Foundation area: 3990
- Parcel number: 3111823310013
- Zoning description: Residential-Single Family
Construction
Type & style
- Home type: SingleFamily
- Property subtype: Residential
Materials
- Roof: Age Over 8 Years,Asphalt
Condition
- New construction: No
- Year built: 1988
Utilities & green energy
- Gas: Natural Gas
- Sewer: Private Sewer
- Water: Well
Community & neighborhood
Location
- Region: Maple Plain
- Subdivision: Foxfyre Estates
HOA & financial
HOA
- Has HOA: No
Other
Other facts
- Road surface type: Paved
Price history
| Date | Event | Price |
|---|---|---|
| 12/9/2024 | Sold | $2,010,000-4.3%$255/sqft |
Source: | ||
| 11/9/2024 | Pending sale | $2,100,000$267/sqft |
Source: | ||
| 11/2/2024 | Listing removed | $2,100,000$267/sqft |
Source: | ||
| 10/21/2024 | Listed for sale | $2,100,000$267/sqft |
Source: | ||
Public tax history
Tax history is unavailable.
Neighborhood: 55359
Nearby schools
GreatSchools rating
- 8/10Orono Intermediate Elementary SchoolGrades: 3-5Distance: 2.1 mi
- 8/10Orono Middle SchoolGrades: 6-8Distance: 2.4 mi
- 10/10Orono Senior High SchoolGrades: 9-12Distance: 2.2 mi
Get a cash offer in 3 minutes
Find out how much your home could sell for in as little as 3 minutes with a no-obligation cash offer.
Estimated market value
$2,038,200
Get a cash offer in 3 minutes
Find out how much your home could sell for in as little as 3 minutes with a no-obligation cash offer.
Estimated market value
$2,038,200
