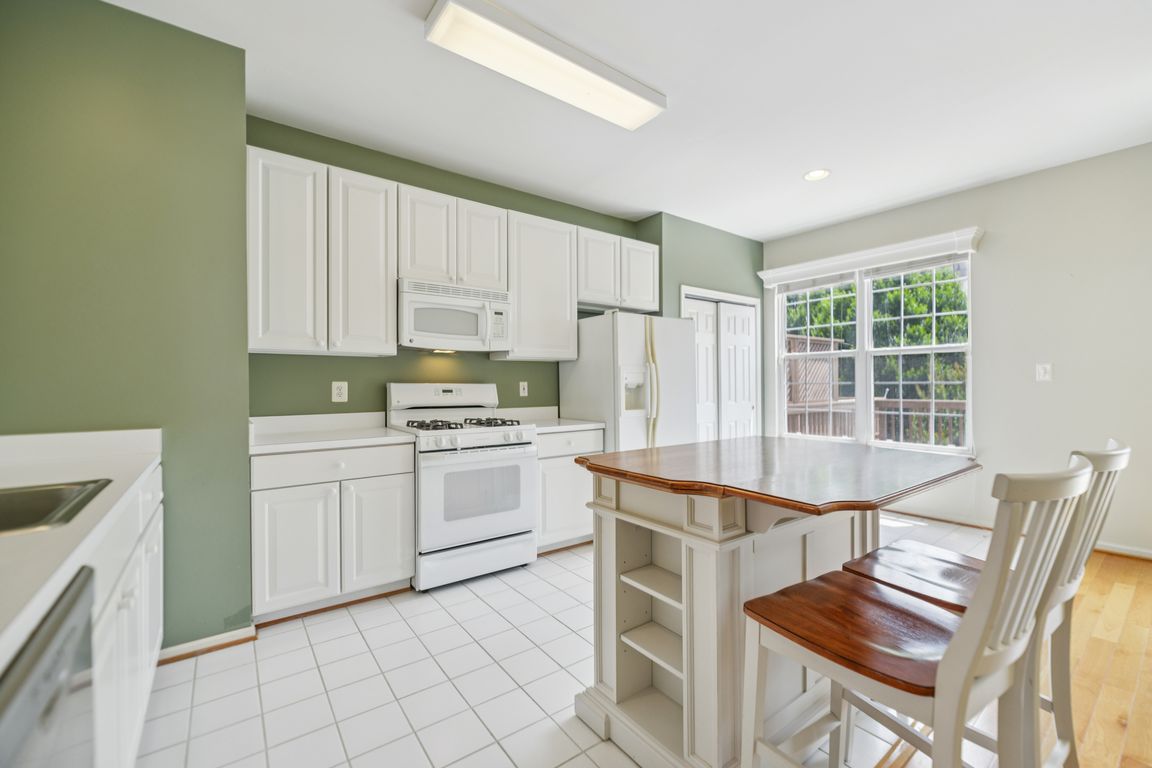
Under contract
$585,000
3beds
2,071sqft
45507 Trail Run Ter, Sterling, VA 20164
3beds
2,071sqft
Townhouse
Built in 1999
1,742 sqft
1 Attached garage space
$282 price/sqft
$87 monthly HOA fee
What's special
Home officeRec roomAttached one-car garagePowder roomNatural lightGuest areaAmple visitor parking
Welcome to 45507 Trail Run Terrace, a spacious 3-bedroom, 2.5-bath townhome offering over 2000 square feet of comfortable living space across three finished levels in the heart of Sterling. Thoughtfully designed with a functional layout and generous room sizes, this home provides the flexibility to suit a variety of lifestyles. ...
- 33 days
- on Zillow |
- 913 |
- 39 |
Likely to sell faster than
Source: Bright MLS,MLS#: VALO2097666
Travel times
Kitchen
Living Room
Primary Bedroom
Zillow last checked: 7 hours ago
Listing updated: July 22, 2025 at 09:07am
Listed by:
Carolyn Young 703-261-9190,
Samson Properties,
Listing Team: The Carolyn Young Team, Co-Listing Team: The Carolyn Young Team,Co-Listing Agent: Ruth Jacobsen 202-262-3631,
Samson Properties
Source: Bright MLS,MLS#: VALO2097666
Facts & features
Interior
Bedrooms & bathrooms
- Bedrooms: 3
- Bathrooms: 3
- Full bathrooms: 2
- 1/2 bathrooms: 1
- Main level bathrooms: 1
Rooms
- Room types: Living Room, Dining Room, Primary Bedroom, Bedroom 2, Bedroom 3, Kitchen, Family Room, Foyer, Recreation Room, Bathroom 2, Primary Bathroom, Half Bath
Primary bedroom
- Features: Attached Bathroom, Flooring - Carpet
- Level: Upper
Bedroom 2
- Level: Upper
Bedroom 3
- Level: Upper
Primary bathroom
- Level: Upper
Bathroom 2
- Level: Upper
Dining room
- Level: Upper
Family room
- Level: Upper
Foyer
- Level: Main
Half bath
- Level: Main
Kitchen
- Level: Upper
Living room
- Level: Upper
Recreation room
- Level: Main
Heating
- Forced Air, Natural Gas
Cooling
- Central Air, Ceiling Fan(s), Electric
Appliances
- Included: Dishwasher, Disposal, Dryer, Exhaust Fan, Oven/Range - Gas, Microwave, Ice Maker, Washer, Cooktop, Refrigerator, Gas Water Heater
- Laundry: Has Laundry, Washer In Unit, Dryer In Unit, Washer/Dryer Hookups Only
Features
- Combination Dining/Living, Kitchen - Table Space, Built-in Features, Primary Bath(s), Open Floorplan, Ceiling Fan(s), Dry Wall
- Flooring: Ceramic Tile, Hardwood, Carpet
- Windows: Double Pane Windows, Window Treatments
- Has basement: No
- Number of fireplaces: 1
- Fireplace features: Gas/Propane, Glass Doors, Mantel(s)
Interior area
- Total structure area: 2,071
- Total interior livable area: 2,071 sqft
- Finished area above ground: 2,071
- Finished area below ground: 0
Video & virtual tour
Property
Parking
- Total spaces: 1
- Parking features: Garage Door Opener, Attached
- Attached garage spaces: 1
Accessibility
- Accessibility features: None
Features
- Levels: Three
- Stories: 3
- Exterior features: Lighting, Sidewalks
- Pool features: None
- Fencing: Back Yard,Privacy,Full
Lot
- Size: 1,742 Square Feet
Details
- Additional structures: Above Grade, Below Grade
- Parcel number: 032260913000
- Zoning: R8
- Special conditions: Standard
Construction
Type & style
- Home type: Townhouse
- Architectural style: Colonial
- Property subtype: Townhouse
Materials
- Brick, Combination
- Foundation: Slab
- Roof: Shake
Condition
- New construction: No
- Year built: 1999
Utilities & green energy
- Sewer: Public Sewer
- Water: Public
- Utilities for property: Broadband, Cable, Fiber Optic
Community & HOA
Community
- Security: Smoke Detector(s)
- Subdivision: Trailside
HOA
- Has HOA: Yes
- Amenities included: Basketball Court, Common Grounds, Tot Lots/Playground, Jogging Path
- Services included: Snow Removal, Trash
- HOA fee: $87 monthly
- HOA name: TRAILSIDE HOMEOWNERS ASSOCIATION
Location
- Region: Sterling
Financial & listing details
- Price per square foot: $282/sqft
- Tax assessed value: $556,360
- Annual tax amount: $4,562
- Date on market: 7/10/2025
- Listing agreement: Exclusive Right To Sell
- Inclusions: Free Standing Island In Kitchen With 2 Chairs
- Ownership: Fee Simple