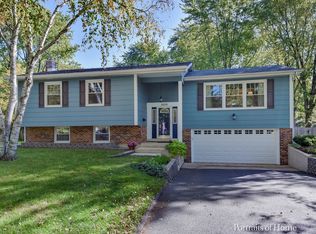Sellers hate to leave this home that is perfectly situated on a quiet, cul-de-sac street in Maplebrook II. They've raised their children here but it's time to relocate! Great open floor plan with plenty of spaces to gather. Hardwood floors throughout the entire home makes for easy cleaning. The kitchen has brand new granite counters, canned lighting, loads of pantry space and is open to the breakfast room and den complete with bar. Off the breakfast room is a double patio door that opens to the screened in porch for pest-free entertaining, your morning coffee or relaxing spot to read a book. The formal dining room accommodates your largest table and is open to the formal living room with cozy fireplace. Upstairs the master suite has en suite bath and plenty of closet space. All bedrooms have ceiling fans and blinds. Newly remodeled family bath looks stunning with today's details. The basement is finished with recreational space, additional bedroom/office and fireplace. Huge, fenced backyard keeps all your babies (furry or not) safely contained and offers loads of space for large gatherings or weekend games. There's also a shed for yard tools and toys. The garage is heated making it the perfect man cave or workshop. Dishwasher, A/C and Furnace are within 3yrs. Newer French roof, makes maximum use of the interior space on the second floor. All this situated on a private court and one block from Maplebrook Elementary and the Maplebrook Swim & Racquet club. Hop onto the river walk (one block away) and head into Downtown Naperville. Middle school less than a mile away. High school bus stop just a few homes away. So much to do and see in this highly sought after community with award-winning schools and teachers!
This property is off market, which means it's not currently listed for sale or rent on Zillow. This may be different from what's available on other websites or public sources.

