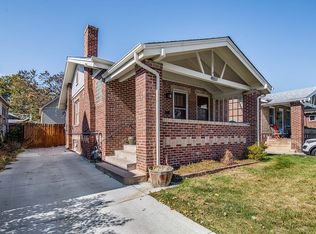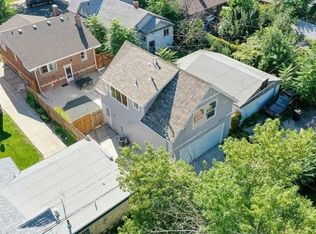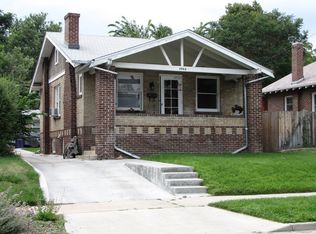Sold for $895,000
$895,000
4551 Decatur Street, Denver, CO 80211
3beds
1,898sqft
Single Family Residence
Built in 1927
4,650 Square Feet Lot
$845,400 Zestimate®
$472/sqft
$3,195 Estimated rent
Home value
$845,400
$786,000 - $913,000
$3,195/mo
Zestimate® history
Loading...
Owner options
Explore your selling options
What's special
Nestled in the sought-after Sunnyside neighborhood, this charming 3-bedroom, 3-bath Craftsman bungalow offers the quintessential Denver lifestyle. Step onto the large front porch, perfect for savoring morning coffee and greeting neighbors. The backyard features an additional covered patio space, and a 2-car detached garage. Inside, refinished hardwood flooring sets the tone for the cottage aesthetic, while modern updates abound. The fully updated kitchen features new appliances, a custom hood vent, calcatta quartz countertops and backsplash, blending modern amenities with traditional charm. The main floor primary suite offers privacy and convenience with a luxurious bathroom and ample walk-in closet space, complete with it’s own laundry hook-ups. The finished basement also includes a secondary primary suite and a second laundry room as well as a bonus living area and cozy office nook! Big ticket items are brand new, including the roof, furnace and central air system. Enjoy the convenience of walking to the neighborhood yoga studio Better Buzz Yoga, just blocks away. With dining options like Sunnyside Supper Club, Sunny's, Bacon, El Jefe, Monkey Barrel sports bar a short walk away, culinary delights are always within reach. Don't miss the opportunity to call this Sunnyside gem your own!
Zillow last checked: 8 hours ago
Listing updated: October 01, 2024 at 11:10am
Listed by:
Tammi Merrell 720-495-2520 tammimerrell@gmail.com,
LoKation
Bought with:
Kelly Reed, 100056114
Milehimodern
Source: REcolorado,MLS#: 6074287
Facts & features
Interior
Bedrooms & bathrooms
- Bedrooms: 3
- Bathrooms: 3
- Full bathrooms: 1
- 3/4 bathrooms: 2
- Main level bathrooms: 2
- Main level bedrooms: 2
Bedroom
- Description: Main Floor Primary Ensuite W/ Walk-In Closet (With Laundry) And Attached Bath
- Level: Main
Bedroom
- Level: Main
Bedroom
- Description: Additional Primary Ensuite With Walk-In Closet & Attached Bath
- Level: Basement
Bathroom
- Level: Main
Bathroom
- Level: Basement
Bathroom
- Description: Primary Ensuite
- Level: Main
Laundry
- Description: Main Floor Stackable Laundry In Primary Ensuite Closet
- Level: Main
Laundry
- Description: Additional Laundry In Basement
- Level: Basement
Heating
- Forced Air
Cooling
- Central Air
Appliances
- Included: Dishwasher, Disposal, Gas Water Heater, Oven, Range, Range Hood, Refrigerator
- Laundry: Common Area, Laundry Closet
Features
- Primary Suite, Quartz Counters, Walk-In Closet(s)
- Flooring: Carpet, Tile, Wood
- Windows: Double Pane Windows
- Basement: Partial
Interior area
- Total structure area: 1,898
- Total interior livable area: 1,898 sqft
- Finished area above ground: 1,000
- Finished area below ground: 800
Property
Parking
- Total spaces: 2
- Parking features: Garage
- Garage spaces: 2
Features
- Levels: One
- Stories: 1
Lot
- Size: 4,650 sqft
- Features: Level
Details
- Parcel number: 220121023
- Zoning: U-SU-B1
- Special conditions: Standard
Construction
Type & style
- Home type: SingleFamily
- Property subtype: Single Family Residence
Materials
- Frame
- Roof: Composition
Condition
- Year built: 1927
Utilities & green energy
- Sewer: Public Sewer
Community & neighborhood
Security
- Security features: Carbon Monoxide Detector(s), Smoke Detector(s)
Location
- Region: Denver
- Subdivision: Sunnyside
Other
Other facts
- Listing terms: Cash,Conventional,FHA,VA Loan
- Ownership: Corporation/Trust
Price history
| Date | Event | Price |
|---|---|---|
| 7/22/2024 | Sold | $895,000$472/sqft |
Source: | ||
| 7/9/2024 | Pending sale | $895,000$472/sqft |
Source: | ||
| 6/28/2024 | Listed for sale | $895,000+62%$472/sqft |
Source: | ||
| 1/10/2024 | Sold | $552,500+297.5%$291/sqft |
Source: | ||
| 12/6/1999 | Sold | $139,000+98.6%$73/sqft |
Source: Public Record Report a problem | ||
Public tax history
| Year | Property taxes | Tax assessment |
|---|---|---|
| 2024 | $3,085 +12.5% | $39,810 -7.2% |
| 2023 | $2,743 +3.6% | $42,910 +24.4% |
| 2022 | $2,648 +6.8% | $34,490 -2.8% |
Find assessor info on the county website
Neighborhood: Sunnyside
Nearby schools
GreatSchools rating
- 5/10Trevista Ece-8 At Horace MannGrades: PK-5Distance: 1.1 mi
- 9/10Skinner Middle SchoolGrades: 6-8Distance: 0.7 mi
- 5/10North High SchoolGrades: 9-12Distance: 1.3 mi
Schools provided by the listing agent
- Elementary: Trevista at Horace Mann
- Middle: Strive Sunnyside
- High: North
- District: Denver 1
Source: REcolorado. This data may not be complete. We recommend contacting the local school district to confirm school assignments for this home.
Get a cash offer in 3 minutes
Find out how much your home could sell for in as little as 3 minutes with a no-obligation cash offer.
Estimated market value
$845,400


