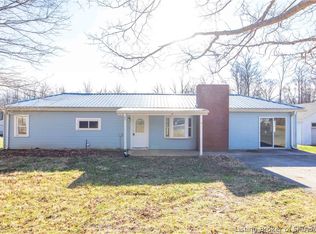Sold for $265,000
$265,000
4551 Tee Road NE, Corydon, IN 47112
3beds
1,431sqft
Manufactured Home, Single Family Residence
Built in 2004
2.24 Acres Lot
$287,800 Zestimate®
$185/sqft
$1,503 Estimated rent
Home value
$287,800
$273,000 - $302,000
$1,503/mo
Zestimate® history
Loading...
Owner options
Explore your selling options
What's special
Wanting a place with some acreage??? This 3 bed, 2 full bath has it!! Lots of updates on this home and priced to sell. Complete with new flooring, Paint, and Shiplap. New water heater in 2022. Metal roof is 5 years old. Screened back porch. All kitchen appliances stay with home and the refrigerator is new. The front porch is covered and great to sit outside and enjoy your morning coffee. Seller owns the propane tank. Lots of wildlife and partially wooded. Let's talk about the detached garage. This is awesome! Concrete floor with electric garage doors. Keyless entry side door. Perfect size for more vehicles, camper, boats, or just storage. Wooden swing set stays.
Zillow last checked: 8 hours ago
Listing updated: April 12, 2024 at 12:58pm
Listed by:
Jeremy L Ward,
Ward Realty Services,
Susan D Vannis,
Ward Realty Services
Bought with:
Kevin Hooker, RB20002131
Ward Realty Services
Jeremy L Ward, RB14035695
Ward Realty Services
Source: SIRA,MLS#: 202405834 Originating MLS: Southern Indiana REALTORS Association
Originating MLS: Southern Indiana REALTORS Association
Facts & features
Interior
Bedrooms & bathrooms
- Bedrooms: 3
- Bathrooms: 2
- Full bathrooms: 2
Primary bedroom
- Description: Flooring: Luxury Vinyl Plank
- Level: First
- Dimensions: 16.1 x 12.9
Bedroom
- Description: Flooring: Luxury Vinyl Plank
- Level: First
- Dimensions: 9.9 x 9.5
Bedroom
- Description: Flooring: Luxury Vinyl Plank
- Level: First
- Dimensions: 12.8 x 11.3
Kitchen
- Description: Flooring: Luxury Vinyl Plank
- Level: First
- Dimensions: 21.11 x 13.5
Living room
- Description: Flooring: Luxury Vinyl Plank
- Level: First
- Dimensions: 22.3 x 15.4
Other
- Description: Laundry Room,Flooring: Luxury Vinyl Plank
- Level: First
- Dimensions: 13.1 x 5.10
Heating
- Forced Air
Cooling
- Central Air
Appliances
- Included: Dishwasher, Microwave, Oven, Range, Refrigerator
- Laundry: Main Level, Laundry Room
Features
- Breakfast Bar, Ceiling Fan(s), Eat-in Kitchen, Garden Tub/Roman Tub, Bath in Primary Bedroom, Main Level Primary, Mud Room, Pantry, Utility Room, Vaulted Ceiling(s), Walk-In Closet(s), Window Treatments
- Windows: Blinds, Thermal Windows
- Basement: Crawl Space
- Number of fireplaces: 1
- Fireplace features: Gas
Interior area
- Total structure area: 1,431
- Total interior livable area: 1,431 sqft
- Finished area above ground: 1,431
- Finished area below ground: 0
Property
Parking
- Total spaces: 6
- Parking features: Attached, Barn, Detached, Garage, Garage Door Opener
- Attached garage spaces: 6
Features
- Levels: One
- Stories: 1
- Patio & porch: Covered, Deck, Porch
- Exterior features: Deck, Landscaping, Porch
- Has view: Yes
- View description: Scenic
Lot
- Size: 2.24 Acres
- Features: Dead End, Garden, Wooded
Details
- Additional structures: Pole Barn
- Parcel number: 311008400002000011
- Zoning: Agri/ Residential
- Zoning description: Agri/ Residential
Construction
Type & style
- Home type: SingleFamily
- Architectural style: One Story,Manufactured Home
- Property subtype: Manufactured Home, Single Family Residence
Materials
- Vinyl Siding
- Foundation: Crawlspace
- Roof: Metal
Condition
- Resale
- New construction: No
- Year built: 2004
Utilities & green energy
- Sewer: Septic Tank
- Water: Connected, Public
Community & neighborhood
Location
- Region: Corydon
Other
Other facts
- Body type: Double Wide
- Listing terms: Cash,Conventional,FHA,USDA Loan,VA Loan
- Road surface type: Paved, Gravel
Price history
| Date | Event | Price |
|---|---|---|
| 4/12/2024 | Sold | $265,000-1.8%$185/sqft |
Source: | ||
| 2/28/2024 | Pending sale | $269,900$189/sqft |
Source: | ||
| 2/26/2024 | Price change | $269,900-1.9%$189/sqft |
Source: | ||
| 2/20/2024 | Price change | $275,000-3.5%$192/sqft |
Source: | ||
| 2/13/2024 | Listed for sale | $285,000$199/sqft |
Source: | ||
Public tax history
| Year | Property taxes | Tax assessment |
|---|---|---|
| 2024 | $1,566 -8% | $233,500 +0.3% |
| 2023 | $1,703 +67.4% | $232,900 -0.1% |
| 2022 | $1,017 -4.6% | $233,100 +57.7% |
Find assessor info on the county website
Neighborhood: 47112
Nearby schools
GreatSchools rating
- 4/10North Harrison Elementary SchoolGrades: PK-5Distance: 5 mi
- 10/10North Harrison Middle SchoolGrades: 6-8Distance: 4.9 mi
- 7/10North Harrison High SchoolGrades: 9-12Distance: 4.8 mi

Get pre-qualified for a loan
At Zillow Home Loans, we can pre-qualify you in as little as 5 minutes with no impact to your credit score.An equal housing lender. NMLS #10287.
