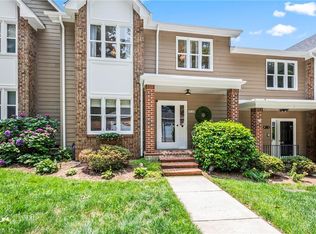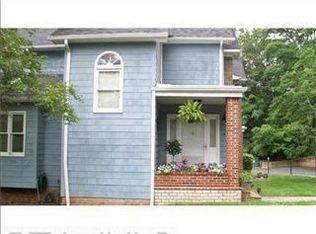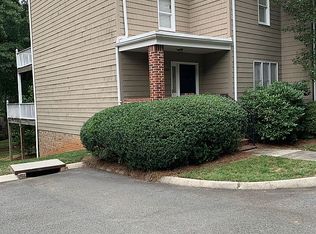Sold for $240,000 on 10/30/25
Zestimate®
$240,000
4552 Fernhaven Cir, Winston Salem, NC 27104
2beds
1,852sqft
Stick/Site Built, Residential, Condominium
Built in 1985
-- sqft lot
$240,000 Zestimate®
$--/sqft
$1,946 Estimated rent
Home value
$240,000
$228,000 - $252,000
$1,946/mo
Zestimate® history
Loading...
Owner options
Explore your selling options
What's special
MOTIVATED SELLER! Fabulous remodeled kitchen with tons of white cabinets, granite counters, pantry & new Samsung & LG appliances! Fridge & washer/dryer remain! Room to roam in these spacious rooms! Double decks overlook wooded common space! Great location – close to WFU, Thruway, hospitals, restaurants & more! Updated roof & gutters (2018), heat pump (2023)! Great walk-in closets in bedrooms! Garage parking too! Fresh exterior painting 5/2025.
Zillow last checked: 8 hours ago
Listing updated: October 30, 2025 at 11:28am
Listed by:
Denise Hickman 336-575-6403,
Berkshire Hathaway HomeServices Carolinas Realty
Bought with:
Candler Moore, 251654
Keller Williams Realty Elite
Source: Triad MLS,MLS#: 1182694 Originating MLS: Winston-Salem
Originating MLS: Winston-Salem
Facts & features
Interior
Bedrooms & bathrooms
- Bedrooms: 2
- Bathrooms: 3
- Full bathrooms: 2
- 1/2 bathrooms: 1
- Main level bathrooms: 1
Primary bedroom
- Level: Second
- Dimensions: 23.58 x 19.92
Bedroom 2
- Level: Second
- Dimensions: 18.08 x 14.17
Dining room
- Level: Main
- Dimensions: 16.75 x 8.33
Great room
- Level: Main
- Dimensions: 23.58 x 17.08
Kitchen
- Level: Main
- Dimensions: 16.17 x 11.75
Laundry
- Level: Main
- Dimensions: 6.33 x 5.92
Heating
- Heat Pump, Electric
Cooling
- Heat Pump
Appliances
- Included: Dishwasher, Disposal, Free-Standing Range, Electric Water Heater
- Laundry: Dryer Connection, Main Level, Washer Hookup
Features
- Dead Bolt(s), Pantry
- Flooring: Carpet, Laminate, Vinyl
- Basement: Crawl Space
- Number of fireplaces: 2
- Fireplace features: Great Room, Primary Bedroom
Interior area
- Total structure area: 1,852
- Total interior livable area: 1,852 sqft
- Finished area above ground: 1,852
Property
Parking
- Total spaces: 1
- Parking features: Garage, Driveway, Garage Door Opener, Detached
- Garage spaces: 1
- Has uncovered spaces: Yes
Features
- Levels: Two
- Stories: 2
- Patio & porch: Porch
- Pool features: None
Lot
- Size: 0.04 Acres
- Features: City Lot, Level, Sloped
Details
- Parcel number: 6815360620
- Zoning: RM8-S
- Special conditions: Owner Sale
Construction
Type & style
- Home type: Condo
- Property subtype: Stick/Site Built, Residential, Condominium
Materials
- Brick, Wood Siding
Condition
- Year built: 1985
Utilities & green energy
- Sewer: Public Sewer
- Water: Public
Community & neighborhood
Location
- Region: Winston Salem
- Subdivision: The Glade
HOA & financial
HOA
- Has HOA: Yes
- HOA fee: $334 monthly
Other
Other facts
- Listing agreement: Exclusive Right To Sell
Price history
| Date | Event | Price |
|---|---|---|
| 10/30/2025 | Sold | $240,000 |
Source: | ||
| 8/3/2025 | Pending sale | $240,000 |
Source: | ||
| 7/1/2025 | Price change | $240,000-4% |
Source: | ||
| 5/29/2025 | Price change | $250,000-4.6% |
Source: | ||
| 5/12/2025 | Price change | $262,000+10.6%$141/sqft |
Source: Owner | ||
Public tax history
| Year | Property taxes | Tax assessment |
|---|---|---|
| 2025 | -- | $237,600 +96.2% |
| 2024 | $1,699 +4.8% | $121,100 |
| 2023 | $1,621 +1.9% | $121,100 |
Find assessor info on the county website
Neighborhood: South Fork
Nearby schools
GreatSchools rating
- 2/10South Fork ElementaryGrades: PK-5Distance: 1.3 mi
- 1/10Wiley MiddleGrades: 6-8Distance: 2.5 mi
- 4/10Reynolds HighGrades: 9-12Distance: 2.5 mi
Get a cash offer in 3 minutes
Find out how much your home could sell for in as little as 3 minutes with a no-obligation cash offer.
Estimated market value
$240,000
Get a cash offer in 3 minutes
Find out how much your home could sell for in as little as 3 minutes with a no-obligation cash offer.
Estimated market value
$240,000


