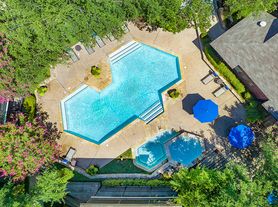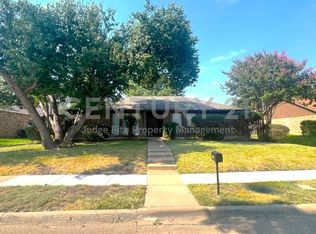Live in the heart of Plano with top-rated schools and a lifestyle of true convenience! This move-in ready 3-bed, 2-bath gem at Park & Preston combines comfort and charm open living and dining with warm wood floors and a cozy fireplace, a bright kitchen with stainless appliances and eat-in nook, and a spacious primary suite with dual sinks, soaking tub, shower, and walk-in closet. Step outside to a lush backyard with covered patio, perfect for relaxing or weekend cookouts.
With a 2-car garage plus large carport, and storage shed, there's room for everyone. Just minutes to Whole Foods, dining, shopping, and entertainment with effortless access to DNT and George Bush this is Plano living at its best!
Tenant to pay all utilities. Pets on case by case basis. Good rental history required. 2 year lease preferred.
House for rent
$2,650/mo
4552 Fremont Ln, Plano, TX 75093
3beds
1,903sqft
Price may not include required fees and charges.
Single family residence
Available now
No pets
Central air
Hookups laundry
Attached garage parking
-- Heating
What's special
Cozy fireplaceLush backyardWarm wood floorsStainless appliancesOpen living and diningCovered patioSoaking tub
- 27 days |
- -- |
- -- |
Travel times
Looking to buy when your lease ends?
Get a special Zillow offer on an account designed to grow your down payment. Save faster with up to a 6% match & an industry leading APY.
Offer exclusive to Foyer+; Terms apply. Details on landing page.
Facts & features
Interior
Bedrooms & bathrooms
- Bedrooms: 3
- Bathrooms: 2
- Full bathrooms: 2
Cooling
- Central Air
Appliances
- Included: Dishwasher, Oven, WD Hookup
- Laundry: Hookups
Features
- WD Hookup
Interior area
- Total interior livable area: 1,903 sqft
Property
Parking
- Parking features: Attached
- Has attached garage: Yes
- Details: Contact manager
Features
- Exterior features: Bicycle storage, Extended covered parking, Large Driveway, Lawn, Park & Preston District, Storage Shed
Details
- Parcel number: R057800700501
Construction
Type & style
- Home type: SingleFamily
- Property subtype: Single Family Residence
Community & HOA
Location
- Region: Plano
Financial & listing details
- Lease term: 1 Year
Price history
| Date | Event | Price |
|---|---|---|
| 10/21/2025 | Price change | $2,650-1.9%$1/sqft |
Source: Zillow Rentals | ||
| 9/23/2025 | Listed for rent | $2,700$1/sqft |
Source: Zillow Rentals | ||
| 8/13/2025 | Sold | -- |
Source: NTREIS #20890647 | ||
| 7/31/2025 | Pending sale | $434,900$229/sqft |
Source: NTREIS #20890647 | ||
| 7/23/2025 | Contingent | $434,900$229/sqft |
Source: NTREIS #20890647 | ||

